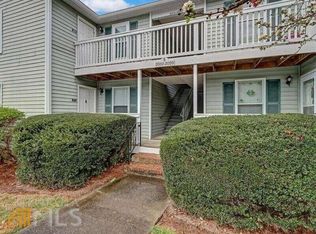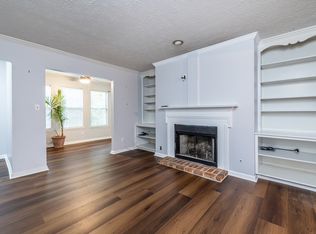Closed
$230,000
2020 Brian Way, Decatur, GA 30033
2beds
1,150sqft
Condominium, Residential
Built in 1985
-- sqft lot
$214,900 Zestimate®
$200/sqft
$1,776 Estimated rent
Home value
$214,900
$202,000 - $228,000
$1,776/mo
Zestimate® history
Loading...
Owner options
Explore your selling options
What's special
Sophisticated Elegance - this beautifully updated 2 BD 2 BA condo is located in Druid Woods, a quiet well-maintained Decatur community. Recently renovated, updates include quartz countertops in kitchen and baths, tasteful vinyl flooring, recessed and under counter lighting in kitchen, upgraded ceiling fans and light fixtures. New front door and custom closet in foyer A plus is the beautiful wooded view and privacy from your secluded balcony. Electrical upgrades in living room keep unsightly electrical/cable cords out of sight. There are so many added features you will have to see to appreciate. Conveniently located to major highways, shopping, entertainment and restaurants. Emory University and CDC is only a few miles away. North Dekalb Mall Redevelopment approved within walking distance with a mixed-use project that includes retail, restaurants, grocery, entertainment, office, green space, and medium density retail. This project is going to be huge! Big bonus living in this location. Please give me a call this one will go fast!!
Zillow last checked: 8 hours ago
Listing updated: May 04, 2023 at 10:51pm
Listing Provided by:
BEVERLY A LUKE,
Atlanta Communities
Bought with:
Keisha Williams, 409009
Joe Stockdale Real Estate, LLC
Source: FMLS GA,MLS#: 7181226
Facts & features
Interior
Bedrooms & bathrooms
- Bedrooms: 2
- Bathrooms: 2
- Full bathrooms: 2
- Main level bathrooms: 2
- Main level bedrooms: 2
Primary bedroom
- Features: Roommate Floor Plan, Split Bedroom Plan
- Level: Roommate Floor Plan, Split Bedroom Plan
Bedroom
- Features: Roommate Floor Plan, Split Bedroom Plan
Primary bathroom
- Features: Tub/Shower Combo
Dining room
- Features: Open Concept, Separate Dining Room
Kitchen
- Features: Breakfast Bar, Cabinets White, Solid Surface Counters, View to Family Room
Heating
- Central, Forced Air
Cooling
- Central Air
Appliances
- Included: Dishwasher, Disposal, Gas Range, Gas Water Heater, Microwave, Refrigerator
- Laundry: Laundry Room
Features
- Bookcases, Entrance Foyer
- Flooring: Vinyl
- Windows: None
- Basement: None
- Number of fireplaces: 1
- Fireplace features: Family Room, Masonry
- Common walls with other units/homes: End Unit
Interior area
- Total structure area: 1,150
- Total interior livable area: 1,150 sqft
Property
Parking
- Parking features: Assigned, Detached
- Has garage: Yes
Accessibility
- Accessibility features: None
Features
- Levels: One
- Stories: 1
- Patio & porch: Deck
- Exterior features: Rear Stairs, Tennis Court(s), No Dock
- Pool features: In Ground
- Spa features: None
- Fencing: None
- Has view: Yes
- View description: Trees/Woods
- Waterfront features: None
- Body of water: None
Lot
- Size: 635.98 sqft
- Features: Level, Wooded
Details
- Additional structures: None
- Parcel number: 18 099 13 105
- Special conditions: Real Estate Owned
- Other equipment: None
- Horse amenities: None
Construction
Type & style
- Home type: Condo
- Architectural style: Traditional
- Property subtype: Condominium, Residential
- Attached to another structure: Yes
Materials
- Other
- Foundation: Pillar/Post/Pier
- Roof: Composition
Condition
- Resale
- New construction: No
- Year built: 1985
Utilities & green energy
- Electric: 110 Volts, 220 Volts in Laundry
- Sewer: Public Sewer
- Water: Public
- Utilities for property: Cable Available, Electricity Available, Natural Gas Available, Phone Available, Sewer Available, Underground Utilities, Water Available
Green energy
- Energy efficient items: None
- Energy generation: None
Community & neighborhood
Security
- Security features: Security Lights, Smoke Detector(s)
Community
- Community features: Pool, Tennis Court(s)
Location
- Region: Decatur
- Subdivision: Druid Woods
HOA & financial
HOA
- Has HOA: Yes
- HOA fee: $360 monthly
- Services included: Insurance, Maintenance Structure, Maintenance Grounds, Reserve Fund, Sewer, Swim, Tennis, Termite, Trash, Water
Other
Other facts
- Listing terms: Conventional,Other
- Ownership: Condominium
- Road surface type: Asphalt
Price history
| Date | Event | Price |
|---|---|---|
| 4/28/2023 | Sold | $230,000-1.7%$200/sqft |
Source: | ||
| 3/12/2023 | Listed for sale | $234,000+7.8%$203/sqft |
Source: | ||
| 5/25/2022 | Sold | $217,000+75%$189/sqft |
Source: Public Record Report a problem | ||
| 2/22/2019 | Sold | $124,000+54%$108/sqft |
Source: Public Record Report a problem | ||
| 7/6/2009 | Sold | $80,500-12.4%$70/sqft |
Source: Public Record Report a problem | ||
Public tax history
| Year | Property taxes | Tax assessment |
|---|---|---|
| 2025 | $3,720 +1.2% | $83,960 +1.3% |
| 2024 | $3,675 +128.2% | $82,880 +5.6% |
| 2023 | $1,611 -5.3% | $78,480 +15.8% |
Find assessor info on the county website
Neighborhood: 30033
Nearby schools
GreatSchools rating
- 6/10Laurel Ridge Elementary SchoolGrades: PK-5Distance: 0.6 mi
- 5/10Druid Hills Middle SchoolGrades: 6-8Distance: 0.6 mi
- 6/10Druid Hills High SchoolGrades: 9-12Distance: 3 mi
Schools provided by the listing agent
- Elementary: Laurel Ridge
- Middle: Druid Hills
- High: Druid Hills
Source: FMLS GA. This data may not be complete. We recommend contacting the local school district to confirm school assignments for this home.
Get a cash offer in 3 minutes
Find out how much your home could sell for in as little as 3 minutes with a no-obligation cash offer.
Estimated market value$214,900
Get a cash offer in 3 minutes
Find out how much your home could sell for in as little as 3 minutes with a no-obligation cash offer.
Estimated market value
$214,900

