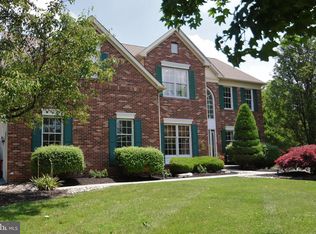Welcome home! Brick front Colonial in an ultra popular neighborhood is now ready for new owners. The first floor greets you with a lovely foyer with vaulted ceiling to start and then leads you to the Living room with features such as Crown Molding, chair rail and a wide open floor plan to the Dining room which also features Crown Molding, chair rail and a custom Mirrored Picture Frame wainscotting plus 3 large windows! The Kitchen is well designed with a center island, granite counters, Stainless Microwave, dishwasher, Range and Refrigerator plus plenty of white cabinetry, a walk in Pantry and open to the Breakfast room! That features 2 skylights and plenty of windows plus a door to the rear yard. The Family room is huge and has a Brick front Wood burning Fireplace, 2 Skylights, Tons of natural lights and the second staircase to the second level. The first floor also has an Office for added convenience. A Powder room and Large Laundry room on the Main floor finish this floor off nicely. The second level has 4 well sized bedrooms including the Master Suite which features a sitting area, Massive walk in closet and a Master Bath with Soaking tub, Stall shower and double sinks. This floor also has a hall bath to finish it off. The lower level is finished and has large open area as as well as a workout room! A well sized rear yard, built in shed, 3 car garage AND on a Cul-de-sac street with plenty of on street and off street parking? What more could you ask for! Close to everything including Wegmans, The Movie Tavern, Downtown Phoenixville, 422, 23, 29 and so much more! Stop by this home today! Motivated seller
This property is off market, which means it's not currently listed for sale or rent on Zillow. This may be different from what's available on other websites or public sources.

