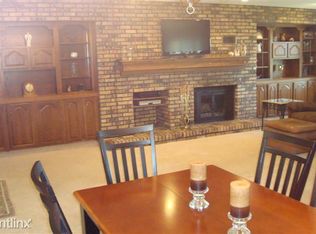Sold for $230,000 on 11/10/25
$230,000
2020 Bidwell Rd, Muscatine, IA 52761
3beds
2,175sqft
Single Family Residence, Residential
Built in 1957
0.28 Acres Lot
$231,700 Zestimate®
$106/sqft
$1,763 Estimated rent
Home value
$231,700
$192,000 - $280,000
$1,763/mo
Zestimate® history
Loading...
Owner options
Explore your selling options
What's special
Convenient location for this 3 bedroom 3 bathroom home with finished lower level and 4th non conforming bedroom. This home has a large living room, new carpet throughout the main level, huge main level family room and a 2nd family room in the partially finished lower level. 2 stall attached garage, nice storage shed and a basement work shop give you plenty of room for all types of hobbies and projects. New Furnace 2010,200 Amp Service 2012, New Water Heater 2016, New roof with complete tear off in 2019. Fenced yard and patio great for the grill and pets. Put this on your must see list.
Zillow last checked: 8 hours ago
Listing updated: November 10, 2025 at 12:01pm
Listed by:
Daniel Oien Office:563-732-2600,
First Choice Real Estate LLC
Bought with:
Non-Member Agent RMLSA
Non-MLS
Source: RMLS Alliance,MLS#: QC4264299 Originating MLS: Quad City Area Realtor Association
Originating MLS: Quad City Area Realtor Association

Facts & features
Interior
Bedrooms & bathrooms
- Bedrooms: 3
- Bathrooms: 3
- Full bathrooms: 2
- 1/2 bathrooms: 1
Bedroom 1
- Level: Main
- Dimensions: 10ft 0in x 12ft 0in
Bedroom 2
- Level: Main
- Dimensions: 9ft 0in x 12ft 0in
Bedroom 3
- Level: Main
- Dimensions: 8ft 0in x 11ft 0in
Other
- Level: Basement
- Dimensions: 12ft 0in x 14ft 0in
Other
- Area: 629
Additional room
- Description: Lower Level Family Room
- Level: Basement
- Dimensions: 14ft 0in x 21ft 0in
Family room
- Level: Main
- Dimensions: 12ft 0in x 23ft 0in
Kitchen
- Level: Main
- Dimensions: 7ft 0in x 16ft 0in
Laundry
- Level: Basement
- Dimensions: 9ft 0in x 20ft 0in
Living room
- Level: Main
- Dimensions: 16ft 0in x 16ft 0in
Main level
- Area: 1546
Heating
- Forced Air
Cooling
- Central Air
Appliances
- Included: Dishwasher, Dryer, Microwave, Range, Refrigerator, Washer, Water Softener Owned, Gas Water Heater
Features
- Ceiling Fan(s), Vaulted Ceiling(s)
- Windows: Window Treatments, Blinds
- Basement: Full,Partially Finished
- Number of fireplaces: 1
- Fireplace features: Living Room
Interior area
- Total structure area: 1,546
- Total interior livable area: 2,175 sqft
Property
Parking
- Total spaces: 2
- Parking features: Attached
- Attached garage spaces: 2
- Details: Number Of Garage Remotes: 1
Features
- Patio & porch: Patio
Lot
- Size: 0.28 Acres
- Dimensions: 100' x 120'
- Features: Sloped
Details
- Additional structures: Shed(s)
- Parcel number: 0826402011
- Zoning description: Residential
Construction
Type & style
- Home type: SingleFamily
- Architectural style: Ranch
- Property subtype: Single Family Residence, Residential
Materials
- Frame, Wood Siding
- Foundation: Block
- Roof: Shingle
Condition
- New construction: No
- Year built: 1957
Utilities & green energy
- Sewer: Public Sewer
- Water: Public
- Utilities for property: Cable Available
Community & neighborhood
Location
- Region: Muscatine
- Subdivision: Barry Hills
Other
Other facts
- Road surface type: Paved
Price history
| Date | Event | Price |
|---|---|---|
| 11/10/2025 | Sold | $230,000-6.1%$106/sqft |
Source: | ||
| 10/1/2025 | Pending sale | $245,000$113/sqft |
Source: | ||
| 9/24/2025 | Price change | $245,000-3.9%$113/sqft |
Source: | ||
| 8/23/2025 | Price change | $255,000-3.8%$117/sqft |
Source: | ||
| 8/5/2025 | Price change | $265,000-3.6%$122/sqft |
Source: | ||
Public tax history
| Year | Property taxes | Tax assessment |
|---|---|---|
| 2024 | $3,288 -5.7% | $213,920 -0.5% |
| 2023 | $3,486 +10.8% | $215,064 +15.9% |
| 2022 | $3,146 -4.4% | $185,620 +11.4% |
Find assessor info on the county website
Neighborhood: 52761
Nearby schools
GreatSchools rating
- 5/10Grant Elementary SchoolGrades: K-6Distance: 0.3 mi
- 3/10Susan Clark Junior HighGrades: 7-8Distance: 1.6 mi
- 4/10Muscatine High SchoolGrades: 9-12Distance: 1.3 mi
Schools provided by the listing agent
- Elementary: Muscatine
- Middle: Muscatine
- High: Louisa Muscatine
Source: RMLS Alliance. This data may not be complete. We recommend contacting the local school district to confirm school assignments for this home.

Get pre-qualified for a loan
At Zillow Home Loans, we can pre-qualify you in as little as 5 minutes with no impact to your credit score.An equal housing lender. NMLS #10287.
