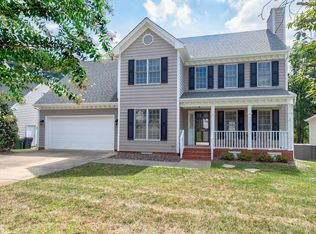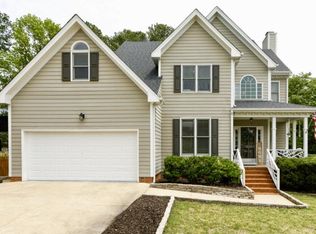Sold for $555,000
$555,000
2020 Battlewood Rd, Apex, NC 27523
3beds
1,890sqft
Single Family Residence, Residential
Built in 1999
-- sqft lot
$541,500 Zestimate®
$294/sqft
$2,195 Estimated rent
Home value
$541,500
$514,000 - $569,000
$2,195/mo
Zestimate® history
Loading...
Owner options
Explore your selling options
What's special
Move-in ready, beautifully updated home in Apex's favorite Charleston Village community! As you arrive, note the great curb appeal and a charming front porch. Step inside to find hardwood floors in the foyer and dining room, where a beautiful chandelier, wainscoting and crown molding add an elegant touch. The rest of the main level features brand-new luxury vinyl plank flooring and new light fixtures. The spacious family room features a cozy fireplace with gas logs, and it opens to a brand-new deck overlooking a large, flat backyard—perfect for entertaining. The kitchen is a chef's delight with white cabinetry, tiled backsplash, a breakfast area overlooking the backyard, and new stainless steel appliances, including a dishwasher, range, and microwave. Upstairs, the large primary suite features a walk-in closet and a private bath with a soaking tub, separate shower, double vanity sink, and updated lighting and mirrors. Two additional bedrooms share a hall bath, while a spacious bonus room offers endless possibilities for a playroom, media room, or home office. The laundry room is also conveniently located on the second floor. Additional highlights include a two-car garage with a side door for extra access and a freshly painted interior with updated exterior lighting. Enjoy all that Charleston Village has to offer, including a neighborhood clubhouse and pool. With top-rated schools and easy access to shopping, dining, and major highways, this home offers the perfect balance of convenience and comfort. Welcome home!
Zillow last checked: 8 hours ago
Listing updated: October 28, 2025 at 12:41am
Listed by:
Diane Donnelly 919-740-6518,
RE/MAX United
Bought with:
Tyler Glasgow, 288814
Keller Williams Elite Realty
Source: Doorify MLS,MLS#: 10086502
Facts & features
Interior
Bedrooms & bathrooms
- Bedrooms: 3
- Bathrooms: 3
- Full bathrooms: 2
- 1/2 bathrooms: 1
Heating
- Forced Air
Cooling
- Ceiling Fan(s), Central Air
Appliances
- Included: Dishwasher, Disposal, Electric Range, Gas Water Heater, Microwave, Refrigerator, Stainless Steel Appliance(s)
- Laundry: Electric Dryer Hookup, Laundry Room, Upper Level, Washer Hookup
Features
- Bathtub/Shower Combination, Breakfast Bar, Ceiling Fan(s), Chandelier, Crown Molding, Double Vanity, Eat-in Kitchen, Entrance Foyer, Granite Counters, Pantry, Room Over Garage, Separate Shower, Smooth Ceilings, Soaking Tub, Walk-In Closet(s)
- Flooring: Carpet, Hardwood, Vinyl
- Basement: Crawl Space
- Number of fireplaces: 1
- Fireplace features: Family Room, Gas Log
- Common walls with other units/homes: No Common Walls
Interior area
- Total structure area: 1,890
- Total interior livable area: 1,890 sqft
- Finished area above ground: 1,890
- Finished area below ground: 0
Property
Parking
- Total spaces: 2
- Parking features: Attached, Driveway, Garage, Garage Door Opener, Garage Faces Front
- Attached garage spaces: 2
Features
- Levels: Two
- Stories: 2
- Patio & porch: Deck, Front Porch
- Exterior features: Private Yard
- Pool features: Association, Community, Outdoor Pool
- Fencing: None
- Has view: Yes
Lot
- Features: Back Yard, Front Yard, Landscaped, Level, Rectangular Lot
Details
- Additional structures: None
- Parcel number: LO 78
- Special conditions: Seller Licensed Real Estate Professional
Construction
Type & style
- Home type: SingleFamily
- Architectural style: Traditional, Transitional
- Property subtype: Single Family Residence, Residential
Materials
- Vinyl Siding
- Foundation: Raised
- Roof: Shingle
Condition
- New construction: No
- Year built: 1999
- Major remodel year: 1999
Utilities & green energy
- Sewer: Public Sewer
- Water: Public
- Utilities for property: Electricity Connected, Natural Gas Connected, Sewer Connected, Water Connected
Community & neighborhood
Location
- Region: Apex
- Subdivision: Charleston Village
HOA & financial
HOA
- Has HOA: Yes
- HOA fee: $51 monthly
- Amenities included: Clubhouse, Pool
- Services included: Storm Water Maintenance
Other
Other facts
- Road surface type: Paved
Price history
| Date | Event | Price |
|---|---|---|
| 4/28/2025 | Sold | $555,000+3.7%$294/sqft |
Source: | ||
| 4/6/2025 | Pending sale | $535,000$283/sqft |
Source: | ||
| 4/4/2025 | Listed for sale | $535,000+154.8%$283/sqft |
Source: | ||
| 4/13/2020 | Listing removed | $1,795$1/sqft |
Source: Henry Property Management, LLC #2300628 Report a problem | ||
| 12/17/2019 | Price change | $1,795-1.6%$1/sqft |
Source: Henry Property Management Report a problem | ||
Public tax history
| Year | Property taxes | Tax assessment |
|---|---|---|
| 2025 | $4,535 +2.3% | $517,080 |
| 2024 | $4,433 +18.7% | $517,080 +52.7% |
| 2023 | $3,735 +6.5% | $338,693 |
Find assessor info on the county website
Neighborhood: 27523
Nearby schools
GreatSchools rating
- 9/10Salem ElementaryGrades: PK-5Distance: 1.2 mi
- 10/10Salem MiddleGrades: 6-8Distance: 1.3 mi
- 10/10Green Hope HighGrades: 9-12Distance: 2.9 mi
Schools provided by the listing agent
- Elementary: Wake - Salem
- Middle: Wake - Salem
- High: Wake - Green Hope
Source: Doorify MLS. This data may not be complete. We recommend contacting the local school district to confirm school assignments for this home.
Get a cash offer in 3 minutes
Find out how much your home could sell for in as little as 3 minutes with a no-obligation cash offer.
Estimated market value$541,500
Get a cash offer in 3 minutes
Find out how much your home could sell for in as little as 3 minutes with a no-obligation cash offer.
Estimated market value
$541,500

