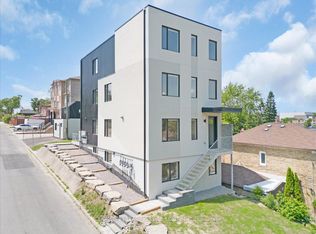Welcome to Suite 907 at 2020 Bathurst Street, a refined residence situated in the heart of Forest Hill, one of Toronto's most prestigious neighbourhoods. This exceptional 3+1 Bed, 2 Bath condo combines modern elegance with urban convenience, making it an ideal choice for professionals, couples, or families seeking an elevated lifestyle in the city. This beautifully designed unit offers a spacious layout with generously sized bedrooms and luxurious bathrooms. The open-concept design creates a seamless flow between the living, dining, and kitchen areas, making it perfect for entertaining or enjoying a quiet night in. High 9-foot ceilings and expansive windows fill the space with natural light, enhancing the warm and inviting ambiance. The kitchen is a masterpiece of contemporary design, equipped with top-of-the-line stainless steel appliances, sleek cabinetry, and ample counter space. Whether preparing a quick meal or hosting a dinner party, this kitchen effortlessly blends style and functionality. The living space extends to a private balcony that wraps around the entire South side of the unit. Unwind with stunning views of the city. Residents of 2020 Bathurst Street enjoy access to a suite of amenities designed to enhance daily living. From the fully equipped fitness center to the rooftop terrace and concierge services, the building offers conveniences that cater to a modern, active lifestyle. The location is unparalleled, situated within walking distance of shops, gourmet dining, and essential services. Families will appreciate the proximity to top-rated schools and lush parks, while commuters will benefit from easy access to TTC transit (bus routes & Eglinton LRT) and the Allen, ensuring seamless connectivity to downtown Toronto and beyond. Suite 907 at 2020 Bathurst Street represents an incredible opportunity to live in one of the city's most desirable neighbourhoods. Schedule your private viewing today to experience the charm and sophistication in person!
Apartment for rent
C$4,300/mo
2020 Bathurst St #907, Toronto, ON M5P 0A6
4beds
Price may not include required fees and charges.
Apartment
Available now
-- Pets
Central air
Ensuite laundry
1 Parking space parking
Natural gas, forced air
What's special
Spacious layoutGenerously sized bedroomsLuxurious bathroomsOpen-concept designSeamless flowExpansive windowsNatural light
- 8 days
- on Zillow |
- -- |
- -- |
Travel times
Looking to buy when your lease ends?
See how you can grow your down payment with up to a 6% match & 4.15% APY.
Facts & features
Interior
Bedrooms & bathrooms
- Bedrooms: 4
- Bathrooms: 2
- Full bathrooms: 2
Heating
- Natural Gas, Forced Air
Cooling
- Central Air
Appliances
- Laundry: Ensuite
Features
- View
Property
Parking
- Total spaces: 1
- Details: Contact manager
Features
- Exterior features: Balcony, Building Insurance included in rent, Common Elements included in rent, Concierge, Concierge/Security, Ensuite, Gym, Heating system: Forced Air, Heating: Gas, Library, Lot Features: Park, Public Transit, Place Of Worship, Library, Open Balcony, Park, Parking included in rent, Party Room/Meeting Room, Place Of Worship, Public Transit, Rooftop Deck/Garden, TSCC, Underground, Visitor Parking
- Has view: Yes
- View description: City View
Construction
Type & style
- Home type: Apartment
- Property subtype: Apartment
Community & HOA
Community
- Features: Fitness Center
HOA
- Amenities included: Fitness Center
Location
- Region: Toronto
Financial & listing details
- Lease term: Contact For Details
Price history
Price history is unavailable.
Neighborhood: Humewood
There are 22 available units in this apartment building
![[object Object]](https://photos.zillowstatic.com/fp/2f840319fa7c723d7365de4fa2c6260e-p_i.jpg)
