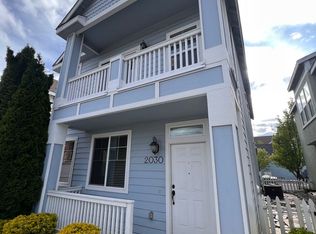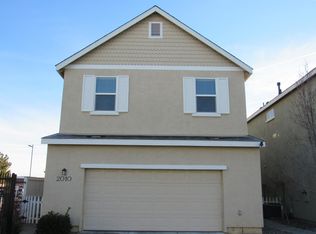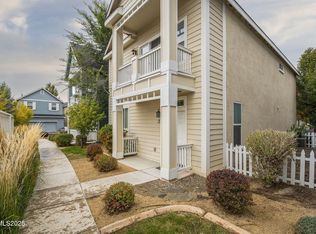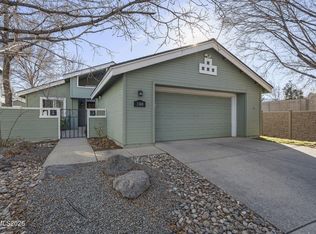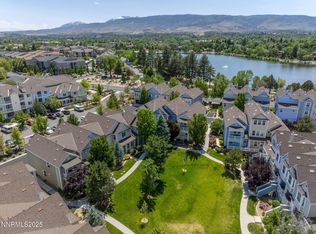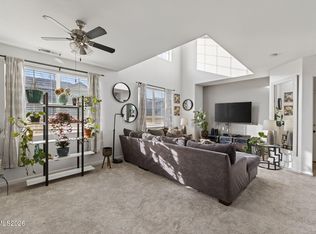This charming residence boasts three bedrooms and an additional bonus room or upstairs living area, paired with 2.5 bathrooms and a generously sized two-car garage. The open-concept layout seamlessly integrates the great room and kitchen, offering the ideal setting for hosting lively gatherings or enjoying intimate family moments., The sleek, modern kitchen comes fully equipped with essential appliances, ensuring effortless meal preparation and convenience. The versatile bonus space provides endless possibilities, it can be transformed into a home office, a family room, or even a tranquil reading nook to suit your needs. Nestled within the desirable Glen Manor community, just a short stroll from the scenic Virginia Lake, this home is the epitome of refined style and practical convenience.
Active
$535,000
2020 Alamo Square Way, Reno, NV 89509
3beds
1,836sqft
Est.:
Single Family Residence
Built in 2012
2,178 Square Feet Lot
$530,200 Zestimate®
$291/sqft
$126/mo HOA
What's special
Sleek modern kitchenOpen-concept layoutHome officeTranquil reading nookVersatile bonus spaceFamily roomGreat room
- 316 days |
- 791 |
- 22 |
Zillow last checked: 8 hours ago
Listing updated: October 27, 2025 at 09:18am
Listed by:
Michael Robinson S.55118 775-338-1892,
Chase International-Damonte
Source: NNRMLS,MLS#: 250003679
Tour with a local agent
Facts & features
Interior
Bedrooms & bathrooms
- Bedrooms: 3
- Bathrooms: 3
- Full bathrooms: 2
- 1/2 bathrooms: 1
Heating
- Forced Air, Natural Gas
Cooling
- Central Air, Refrigerated
Appliances
- Included: Dishwasher, Disposal, Gas Range, Microwave, Oven, Refrigerator
- Laundry: Laundry Area, Laundry Room, Shelves
Features
- Kitchen Island
- Flooring: Carpet, Ceramic Tile
- Windows: Double Pane Windows, Vinyl Frames
- Has fireplace: No
Interior area
- Total structure area: 1,836
- Total interior livable area: 1,836 sqft
Property
Parking
- Total spaces: 2
- Parking features: Attached, Garage, Garage Door Opener
- Attached garage spaces: 2
Features
- Stories: 2
- Patio & porch: Covered, Deck
- Exterior features: None
- Fencing: Partial
Lot
- Size: 2,178 Square Feet
- Features: Landscaped, Level, Sprinklers In Front, Sprinklers In Rear, Wooded
Details
- Parcel number: 01957105
- Zoning: MU
Construction
Type & style
- Home type: SingleFamily
- Property subtype: Single Family Residence
Materials
- Stucco
- Foundation: Slab
- Roof: Composition,Shingle
Condition
- New construction: No
- Year built: 2012
Utilities & green energy
- Sewer: Public Sewer
- Water: Public
- Utilities for property: Electricity Available, Natural Gas Available, Sewer Available, Water Available
Community & HOA
Community
- Security: Smoke Detector(s)
- Subdivision: Glenmanor 1
HOA
- Has HOA: Yes
- Amenities included: Parking
- HOA fee: $126 monthly
- HOA name: Glen Manor at Virginia Lakes
Location
- Region: Reno
Financial & listing details
- Price per square foot: $291/sqft
- Tax assessed value: $329,337
- Annual tax amount: $3,586
- Date on market: 3/25/2025
- Cumulative days on market: 318 days
Estimated market value
$530,200
$504,000 - $557,000
$2,669/mo
Price history
Price history
| Date | Event | Price |
|---|---|---|
| 5/23/2025 | Price change | $535,000-2.7%$291/sqft |
Source: | ||
| 3/25/2025 | Listed for sale | $550,000+152.3%$300/sqft |
Source: | ||
| 8/4/2017 | Listing removed | $1,750$1/sqft |
Source: Ferrari-Lund Real Estate Reno #170010713 Report a problem | ||
| 7/25/2017 | Listed for rent | $1,750$1/sqft |
Source: Ferrari-Lund Real Estate Reno #170010713 Report a problem | ||
| 9/10/2013 | Sold | $218,000+0.5%$119/sqft |
Source: Public Record Report a problem | ||
Public tax history
Public tax history
| Year | Property taxes | Tax assessment |
|---|---|---|
| 2025 | $3,586 +3% | $115,268 +2.4% |
| 2024 | $3,483 +8% | $112,546 +3.9% |
| 2023 | $3,224 +3% | $108,369 +20.2% |
Find assessor info on the county website
BuyAbility℠ payment
Est. payment
$3,112/mo
Principal & interest
$2603
Property taxes
$196
Other costs
$313
Climate risks
Neighborhood: Virginia Lake
Nearby schools
GreatSchools rating
- 9/10Jessie Beck Elementary SchoolGrades: PK-6Distance: 1.1 mi
- 6/10Darrell C Swope Middle SchoolGrades: 6-8Distance: 2.3 mi
- 7/10Reno High SchoolGrades: 9-12Distance: 1.5 mi
Schools provided by the listing agent
- Elementary: Beck
- Middle: Swope
- High: Reno
Source: NNRMLS. This data may not be complete. We recommend contacting the local school district to confirm school assignments for this home.
- Loading
- Loading
