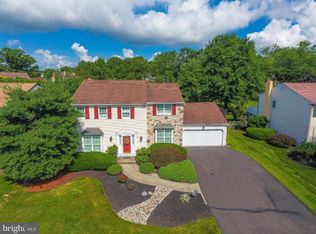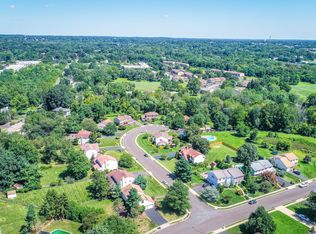Sold for $665,000 on 06/25/25
$665,000
2020 Acorn Pl, Huntingdon Valley, PA 19006
4beds
2,741sqft
Single Family Residence
Built in 1983
0.48 Acres Lot
$670,400 Zestimate®
$243/sqft
$3,331 Estimated rent
Home value
$670,400
$623,000 - $717,000
$3,331/mo
Zestimate® history
Loading...
Owner options
Explore your selling options
What's special
Timeless 4-Bedroom Colonial in Coveted Huntingdon Valley. Tucked away on a quiet, family-friendly suburban street in Huntingdon Valley, this two-story home offers a graceful blend of traditional charm, generous living spaces and lasting potential. Inside, a sunlit Living Room and welcoming Family Room provide warm gathering spaces, while a versatile Home Office can easily serve as a formal Dining Room. The bright Kitchen offers ample space for casual dining and everyday living. Nearby, an enclosed Patio provides year-round enjoyment with tranquil views of the expansive, meticulously maintained backyard. Thoughtfully cultivated over the years, the outdoor space is perfect for entertaining, gardening or peaceful retreat. A convenient Powder Room and Laundry Room (with exterior door) completes the main level. The partially finished Basement adds function and fun with abundant storage, a dedicated workshop and a classic Billiards Table. Upstairs, you'll find four comfortable Bedrooms, two Full Bathrooms (including one with a bathtub) and a spacious walk-in Storage Room above the Garage. This beloved home is ready for it's next chapter – inviting you to create something truly special.
Zillow last checked: 8 hours ago
Listing updated: July 17, 2025 at 12:34am
Listed by:
Frank Grabon 215-953-8399,
Re/Max One Realty
Bought with:
Abhilash Rajan
Keller Williams Real Estate-Langhorne
Source: Bright MLS,MLS#: PAMC2140538
Facts & features
Interior
Bedrooms & bathrooms
- Bedrooms: 4
- Bathrooms: 3
- Full bathrooms: 2
- 1/2 bathrooms: 1
- Main level bathrooms: 1
Basement
- Area: 325
Heating
- Forced Air, Electric
Cooling
- Central Air, Electric
Appliances
- Included: Electric Water Heater
Features
- Dry Wall
- Flooring: Carpet, Ceramic Tile, Hardwood
- Basement: Partially Finished
- Number of fireplaces: 1
Interior area
- Total structure area: 2,741
- Total interior livable area: 2,741 sqft
- Finished area above ground: 2,416
- Finished area below ground: 325
Property
Parking
- Total spaces: 1
- Parking features: Garage Faces Front, Attached, Driveway
- Attached garage spaces: 1
- Has uncovered spaces: Yes
Accessibility
- Accessibility features: None
Features
- Levels: Two
- Stories: 2
- Pool features: None
Lot
- Size: 0.48 Acres
- Dimensions: 80.00 x 0.00
Details
- Additional structures: Above Grade, Below Grade
- Parcel number: 590000236191
- Zoning: RES
- Special conditions: Standard
Construction
Type & style
- Home type: SingleFamily
- Architectural style: Colonial
- Property subtype: Single Family Residence
Materials
- Vinyl Siding
- Foundation: Block
- Roof: Shingle
Condition
- New construction: No
- Year built: 1983
Utilities & green energy
- Sewer: Public Sewer
- Water: Public
Community & neighborhood
Location
- Region: Huntingdon Valley
- Subdivision: Shoemaker Vil
- Municipality: UPPER MORELAND TWP
Other
Other facts
- Listing agreement: Exclusive Agency
- Ownership: Fee Simple
Price history
| Date | Event | Price |
|---|---|---|
| 6/25/2025 | Sold | $665,000+6.4%$243/sqft |
Source: | ||
| 5/21/2025 | Pending sale | $624,900$228/sqft |
Source: | ||
| 5/16/2025 | Listed for sale | $624,900$228/sqft |
Source: | ||
Public tax history
| Year | Property taxes | Tax assessment |
|---|---|---|
| 2024 | $9,184 | $195,500 |
| 2023 | $9,184 +9.6% | $195,500 |
| 2022 | $8,376 +1.8% | $195,500 |
Find assessor info on the county website
Neighborhood: 19006
Nearby schools
GreatSchools rating
- NAUpper Moreland Intermediate SchoolGrades: 3-5Distance: 0.9 mi
- 7/10Upper Moreland Middle SchoolGrades: 6-8Distance: 0.9 mi
- 6/10Upper Moreland High SchoolGrades: 9-12Distance: 2 mi
Schools provided by the listing agent
- District: Upper Moreland
Source: Bright MLS. This data may not be complete. We recommend contacting the local school district to confirm school assignments for this home.

Get pre-qualified for a loan
At Zillow Home Loans, we can pre-qualify you in as little as 5 minutes with no impact to your credit score.An equal housing lender. NMLS #10287.
Sell for more on Zillow
Get a free Zillow Showcase℠ listing and you could sell for .
$670,400
2% more+ $13,408
With Zillow Showcase(estimated)
$683,808
