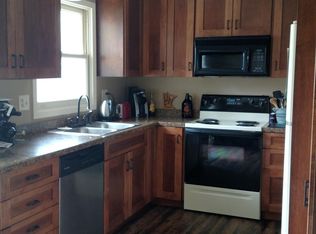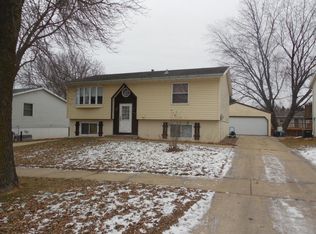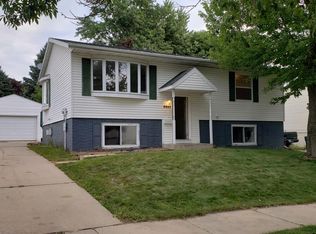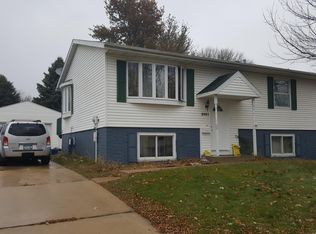Closed
$320,000
2020 48th St NW, Rochester, MN 55901
4beds
1,830sqft
Single Family Residence
Built in 1984
6,969.6 Square Feet Lot
$333,000 Zestimate®
$175/sqft
$2,069 Estimated rent
Home value
$333,000
$303,000 - $366,000
$2,069/mo
Zestimate® history
Loading...
Owner options
Explore your selling options
What's special
Charming Home in NW Rochester available only due to relocation! Near brand new Overland Elementary and Dakota middle schools and just steps from a park. The property features a multi-level, maintenance-free deck, perfect for entertaining or relaxing in the warmer months. You’ll also appreciate the storage shed, offering extra space for tools, equipment, and seasonal items. See long list of updates but some of the most recent include a new water heater, dishwasher, and two new windows!
Zillow last checked: 8 hours ago
Listing updated: March 14, 2025 at 09:13am
Listed by:
Lee Fleming 507-261-0072,
Edina Realty, Inc.
Bought with:
Karl Rogers
Dwell Realty Group LLC
Source: NorthstarMLS as distributed by MLS GRID,MLS#: 6650095
Facts & features
Interior
Bedrooms & bathrooms
- Bedrooms: 4
- Bathrooms: 2
- Full bathrooms: 1
- 3/4 bathrooms: 1
Bedroom 1
- Level: Main
- Area: 120 Square Feet
- Dimensions: 10x12
Bedroom 2
- Level: Main
- Area: 126 Square Feet
- Dimensions: 9x14
Bedroom 3
- Level: Lower
- Area: 99 Square Feet
- Dimensions: 9x11
Bedroom 4
- Level: Lower
- Area: 110 Square Feet
- Dimensions: 11x10
Family room
- Level: Lower
- Area: 230 Square Feet
- Dimensions: 10x23
Informal dining room
- Level: Main
- Area: 121 Square Feet
- Dimensions: 11x11
Kitchen
- Level: Main
- Area: 90 Square Feet
- Dimensions: 10x9
Living room
- Level: Main
- Area: 132 Square Feet
- Dimensions: 12x11
Utility room
- Level: Lower
- Area: 100 Square Feet
- Dimensions: 10x10
Heating
- Forced Air
Cooling
- Central Air
Appliances
- Included: Dishwasher, Disposal, Dryer, Gas Water Heater, Microwave, Refrigerator, Washer
Features
- Basement: Daylight,Finished
- Has fireplace: No
Interior area
- Total structure area: 1,830
- Total interior livable area: 1,830 sqft
- Finished area above ground: 930
- Finished area below ground: 810
Property
Parking
- Total spaces: 2
- Parking features: Detached, Concrete
- Garage spaces: 2
Accessibility
- Accessibility features: None
Features
- Levels: Multi/Split
- Patio & porch: Composite Decking
- Pool features: None
Lot
- Size: 6,969 sqft
- Dimensions: 60 x 120
Details
- Foundation area: 900
- Parcel number: 741531003558
- Zoning description: Residential-Single Family
Construction
Type & style
- Home type: SingleFamily
- Property subtype: Single Family Residence
Materials
- Vinyl Siding
- Roof: Age Over 8 Years
Condition
- Age of Property: 41
- New construction: No
- Year built: 1984
Utilities & green energy
- Gas: Natural Gas
- Sewer: City Sewer/Connected
- Water: City Water/Connected
Community & neighborhood
Location
- Region: Rochester
- Subdivision: Cimarron Two
HOA & financial
HOA
- Has HOA: No
Price history
| Date | Event | Price |
|---|---|---|
| 3/14/2025 | Sold | $320,000$175/sqft |
Source: | ||
| 2/22/2025 | Pending sale | $320,000$175/sqft |
Source: | ||
| 2/5/2025 | Listed for sale | $320,000+3.2%$175/sqft |
Source: | ||
| 6/13/2024 | Sold | $310,000+3.3%$169/sqft |
Source: | ||
| 5/3/2024 | Pending sale | $300,000$164/sqft |
Source: | ||
Public tax history
| Year | Property taxes | Tax assessment |
|---|---|---|
| 2025 | $3,250 +15.4% | $247,400 +8.5% |
| 2024 | $2,816 | $228,000 +3% |
| 2023 | -- | $221,400 +8.4% |
Find assessor info on the county website
Neighborhood: Cimarron
Nearby schools
GreatSchools rating
- 6/10Overland Elementary SchoolGrades: PK-5Distance: 1.2 mi
- 3/10Dakota Middle SchoolGrades: 6-8Distance: 3.1 mi
- 8/10Century Senior High SchoolGrades: 8-12Distance: 3.7 mi
Schools provided by the listing agent
- Elementary: Overland
- Middle: Dakota
- High: Century
Source: NorthstarMLS as distributed by MLS GRID. This data may not be complete. We recommend contacting the local school district to confirm school assignments for this home.
Get a cash offer in 3 minutes
Find out how much your home could sell for in as little as 3 minutes with a no-obligation cash offer.
Estimated market value$333,000
Get a cash offer in 3 minutes
Find out how much your home could sell for in as little as 3 minutes with a no-obligation cash offer.
Estimated market value
$333,000



