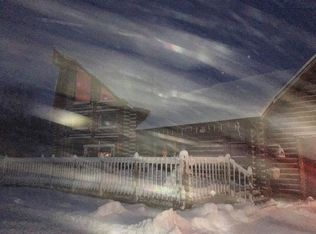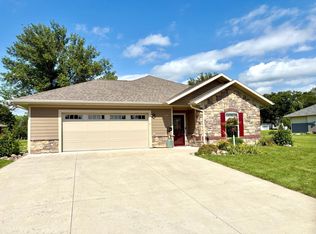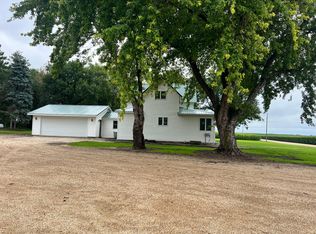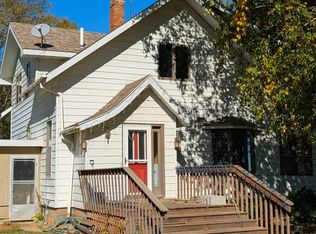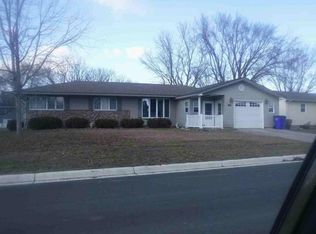Imagine living on your own secluded approximately 6 acres of land, yet minutes from town for those day-to-day conveniences and important amenities. With excellent high speed fiber optic internet, location is perfect for at home workers, students, business professionals and more. This place will surprise all with not only the major updates but also the custom features the owners have completed. Let us start with the major updates – the well pump and components were replaced as well as a new septic system installed in 2019. The home has a newer furnace and central air system and ducting. The electrical service has been updated to 200 amp service and trenched to the out buildings. An amazing 40X64’ Pole shed with a 14’ High OHD, 16' Sidewalls, cement floor and drain, constructed in 2019. The Barn has a newer metal roof, the loft has been turned into a weekend getaway with a pool table, bar setup and deck for entertaining. For the practical parts of life, if you want to garden, there is plenty of space for your vegetables. There is a variety of trees, and other fruitful bushes to appreciate like lilacs, raspberry, rhubarb, apple trees, plum, cherry, black walnut, spruce, pine and more! In addition, there is a hog barn, chicken coup and a granary with lean-to for added vehicle or equipment storage or animals. The home has vinyl siding, double hung windows, hardwood floors and could be updated with personal touches and finishes as so desired by a buyer to make it their own. The main floor has natural woodwork throughout, a formal dining area, living room, farm style kitchen, a possible bedroom or den, plus the laundry. The upper level has a full bathroom and 3 bedrooms. When you wake up in the morning you can walk outside onto your private porch and breathe in the fresh air before starting your day. A buyer may purchase the other 4.73 tillable acres for an additional cost. Call for a showing today. Please do not enter the driveway unless you have a scheduled showing.
Active
$299,000
2020 271st Ave, Dawson, MN 56232
4beds
1,720sqft
Est.:
Single Family Residence
Built in 1920
6 Acres Lot
$-- Zestimate®
$174/sqft
$-- HOA
What's special
Hardwood floorsNewer metal roofFormal dining areaFarm style kitchenCement floorDouble hung windowsCentral air system
- 234 days |
- 481 |
- 32 |
Zillow last checked: 8 hours ago
Listing updated: October 30, 2025 at 07:23pm
Listed by:
Joleen Marczak 507-829-5675,
Weichert REALTORS Tower Properties
Source: NorthstarMLS as distributed by MLS GRID,MLS#: 6708649
Tour with a local agent
Facts & features
Interior
Bedrooms & bathrooms
- Bedrooms: 4
- Bathrooms: 1
- Full bathrooms: 1
Rooms
- Room types: Mud Room, Living Room, Kitchen, Dining Room, Bedroom 1, Pantry (Walk-In), Bedroom 2, Bedroom 3, Bedroom 4, Bathroom, Utility Room, Storage, Other Room
Bedroom 1
- Level: Main
- Area: 104.88 Square Feet
- Dimensions: 9.2x11.4
Bedroom 2
- Level: Upper
- Area: 137.8 Square Feet
- Dimensions: 10.6x13
Bedroom 3
- Level: Upper
- Area: 102.5 Square Feet
- Dimensions: 10x10.25
Bedroom 4
- Level: Upper
- Area: 113.52 Square Feet
- Dimensions: 10.32x11
Bathroom
- Level: Upper
- Area: 69.2 Square Feet
- Dimensions: 8x8.65
Dining room
- Level: Main
- Area: 190.4 Square Feet
- Dimensions: 13.6x14
Kitchen
- Level: Main
- Area: 143 Square Feet
- Dimensions: 11x13
Living room
- Level: Main
- Area: 182 Square Feet
- Dimensions: 13x14
Mud room
- Level: Main
- Area: 69.2 Square Feet
- Dimensions: 8x8.65
Other
- Area: 360 Square Feet
- Dimensions: 20x18
Other
- Level: Main
- Area: 12.9 Square Feet
- Dimensions: 3x4.3
Storage
- Level: Basement
- Area: 32 Square Feet
- Dimensions: 4x8
Utility room
- Level: Basement
- Area: 400 Square Feet
- Dimensions: 20x20
Heating
- Forced Air
Cooling
- Central Air
Appliances
- Included: Dryer, Refrigerator, Washer, Water Softener Rented
Features
- Basement: Block
- Has fireplace: No
Interior area
- Total structure area: 1,720
- Total interior livable area: 1,720 sqft
- Finished area above ground: 1,320
- Finished area below ground: 0
Property
Parking
- Total spaces: 4
- Parking features: Detached, Gravel
- Garage spaces: 4
- Details: Garage Dimensions (40x64), Garage Door Height (14), Garage Door Width (8)
Accessibility
- Accessibility features: None
Features
- Levels: Two
- Stories: 2
- Patio & porch: Front Porch, Patio, Porch, Rear Porch, Side Porch, Terrace
- Pool features: None
- Fencing: None
Lot
- Size: 6 Acres
- Dimensions: 1546 x 2910 x 385 x 46 x 89 x 73 x 200 x 255 x 366 x 581
- Features: Suitable for Horses, Many Trees
Details
- Additional structures: Barn(s), Chicken Coop/Barn, Granary, Lean-To, Pole Building, Storage Shed
- Foundation area: 784
- Parcel number: 380038010
- Zoning description: Residential-Single Family
Construction
Type & style
- Home type: SingleFamily
- Property subtype: Single Family Residence
Materials
- Vinyl Siding, Frame
- Foundation: Stone
- Roof: Age Over 8 Years,Asphalt
Condition
- Age of Property: 105
- New construction: No
- Year built: 1920
Utilities & green energy
- Electric: Circuit Breakers
- Gas: Propane
- Sewer: Septic System Compliant - Yes
- Water: Well
Community & HOA
HOA
- Has HOA: No
Location
- Region: Dawson
Financial & listing details
- Price per square foot: $174/sqft
- Tax assessed value: $140,800
- Annual tax amount: $1,076
- Date on market: 4/24/2025
- Cumulative days on market: 202 days
Estimated market value
Not available
Estimated sales range
Not available
Not available
Price history
Price history
| Date | Event | Price |
|---|---|---|
| 6/25/2025 | Price change | $299,000-8%$174/sqft |
Source: | ||
| 6/19/2025 | Price change | $324,900-1.5%$189/sqft |
Source: | ||
| 6/11/2025 | Price change | $329,900-1.5%$192/sqft |
Source: | ||
| 5/26/2025 | Price change | $335,000-2.9%$195/sqft |
Source: | ||
| 5/14/2025 | Price change | $345,000-2.8%$201/sqft |
Source: | ||
Public tax history
Public tax history
| Year | Property taxes | Tax assessment |
|---|---|---|
| 2023 | $2,484 +3.3% | $140,800 +16.9% |
| 2022 | $2,404 +1% | $120,400 +6.7% |
| 2021 | $2,380 +9.2% | $112,800 +18.2% |
Find assessor info on the county website
BuyAbility℠ payment
Est. payment
$1,795/mo
Principal & interest
$1453
Property taxes
$237
Home insurance
$105
Climate risks
Neighborhood: 56232
Nearby schools
GreatSchools rating
- 6/10Stevens Elementary SchoolGrades: PK-6Distance: 2.3 mi
- 8/10Dawson-Boyd SecondaryGrades: 7-12Distance: 2.3 mi
- Loading
- Loading
