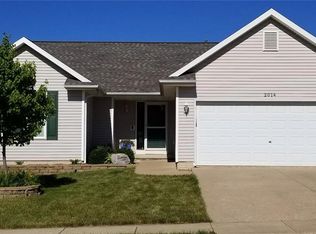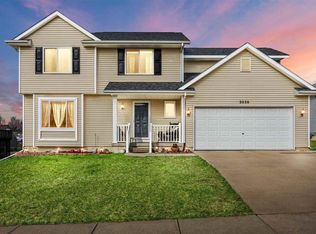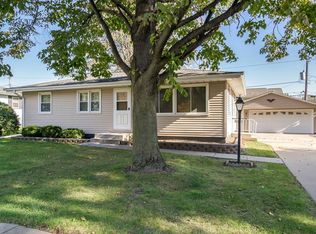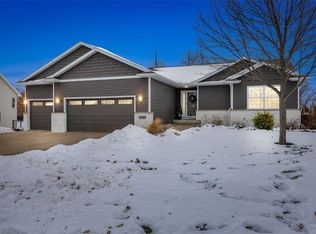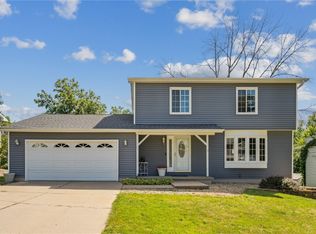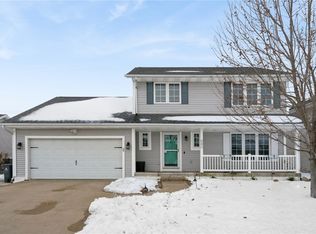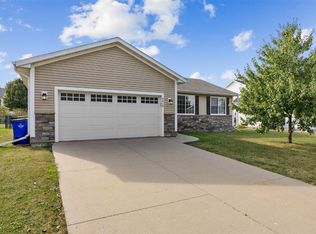Wonderful 5 bed 3 full bath home with two large family living spaces. This split level offers the washer and dryer room right off the entry area leading to both uper and lower levels. A few steps up is the open floor plan where you will find the kitchen, dining room and living room where there is access to the primary bedroom with on suite bath along with 2 other bedrooms and another full bath. From the entry downward just a few steps is a wonderful large fireplace family room, another two bedrooms and a bedroom size closet believe it or not. Off the upper dinning area is a large deck overlooking the backyard for those family gatherings. The 2 car garage has extra space for shelves and projects. Great home in a great SW location close to everything Westdale.
Pending
$299,000
2020 25th St SW, Cedar Rapids, IA 52404
5beds
2,207sqft
Est.:
Single Family Residence
Built in 2005
9,452.52 Square Feet Lot
$299,000 Zestimate®
$135/sqft
$-- HOA
What's special
Large fireplace family roomOpen floor planDining room
- 17 days |
- 548 |
- 42 |
Likely to sell faster than
Zillow last checked: 8 hours ago
Listing updated: December 03, 2025 at 02:10pm
Listed by:
Steve Irwin 319-533-4090,
Inspirational Realty and Renovation
Source: CRAAR, CDRMLS,MLS#: 2509630 Originating MLS: Cedar Rapids Area Association Of Realtors
Originating MLS: Cedar Rapids Area Association Of Realtors
Facts & features
Interior
Bedrooms & bathrooms
- Bedrooms: 5
- Bathrooms: 3
- Full bathrooms: 3
Rooms
- Room types: Family Room, Living Room, Other
Other
- Level: First
Heating
- Forced Air, Gas
Cooling
- Central Air
Appliances
- Included: Dryer, Dishwasher, Disposal, Gas Water Heater, Microwave, Range, Refrigerator, Washer
Features
- Kitchen/Dining Combo, Main Level Primary, See Remarks, Vaulted Ceiling(s)
- Basement: Full,Concrete
- Has fireplace: Yes
- Fireplace features: Insert, Gas, See Remarks
Interior area
- Total interior livable area: 2,207 sqft
- Finished area above ground: 1,265
- Finished area below ground: 942
Video & virtual tour
Property
Parking
- Total spaces: 2
- Parking features: Attached, Garage
- Attached garage spaces: 2
Features
- Levels: Multi/Split
- Patio & porch: Deck
Lot
- Size: 9,452.52 Square Feet
- Dimensions: 70 x 135
Details
- Parcel number: 143115500800000
Construction
Type & style
- Home type: SingleFamily
- Architectural style: Split Level
- Property subtype: Single Family Residence
Materials
- Frame, Vinyl Siding
- Foundation: Poured
Condition
- New construction: No
- Year built: 2005
Details
- Warranty included: Yes
Utilities & green energy
- Sewer: Public Sewer
- Water: Public
Community & HOA
Location
- Region: Cedar Rapids
Financial & listing details
- Price per square foot: $135/sqft
- Tax assessed value: $264,200
- Annual tax amount: $4,785
- Date on market: 12/2/2025
- Listing terms: Cash,Conventional,FHA,VA Loan
Estimated market value
$299,000
$284,000 - $314,000
$2,407/mo
Price history
Price history
| Date | Event | Price |
|---|---|---|
| 12/3/2025 | Pending sale | $299,000$135/sqft |
Source: | ||
| 12/2/2025 | Listed for sale | $299,000+8.3%$135/sqft |
Source: | ||
| 8/30/2024 | Sold | $276,000-7.7%$125/sqft |
Source: | ||
| 8/15/2024 | Pending sale | $299,000$135/sqft |
Source: | ||
| 6/28/2024 | Price change | $299,000-3.5%$135/sqft |
Source: | ||
Public tax history
Public tax history
| Year | Property taxes | Tax assessment |
|---|---|---|
| 2024 | $4,422 -5.4% | $264,200 +1.5% |
| 2023 | $4,676 +6.4% | $260,400 +12.9% |
| 2022 | $4,396 -1.1% | $230,600 +4.2% |
Find assessor info on the county website
BuyAbility℠ payment
Est. payment
$1,932/mo
Principal & interest
$1433
Property taxes
$394
Home insurance
$105
Climate risks
Neighborhood: 52404
Nearby schools
GreatSchools rating
- 2/10Van Buren Elementary SchoolGrades: K-5Distance: 0.4 mi
- 2/10Wilson Middle SchoolGrades: 6-8Distance: 2 mi
- 1/10Thomas Jefferson High SchoolGrades: 9-12Distance: 0.7 mi
Schools provided by the listing agent
- Elementary: Van Buren
- Middle: Wilson
- High: Jefferson
Source: CRAAR, CDRMLS. This data may not be complete. We recommend contacting the local school district to confirm school assignments for this home.
- Loading
