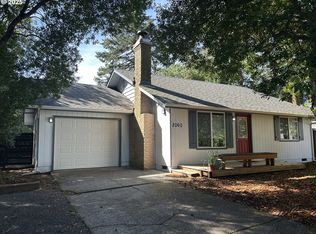Wait Until You See This Home. Large Open Floor Plan. Knotty Alder Cabinets, Concrete Counters & Tile Backsplash In Kitchen, Skylight, Vinyl Clad Windows, 3 Bedrooms, Office/Den. Amazing Master, Beautiful Concrete Work, Hot Tub, Fenced Backyard, Entertainment Deck With Slider Off Living Area, Rv Parking On The Side.
This property is off market, which means it's not currently listed for sale or rent on Zillow. This may be different from what's available on other websites or public sources.

