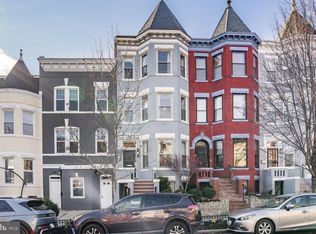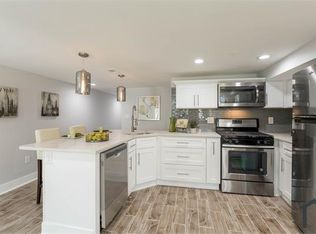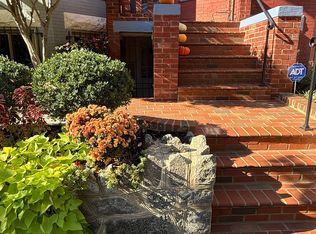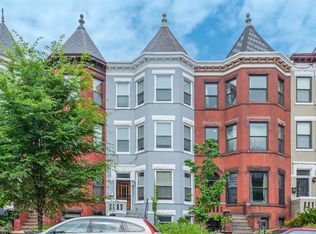Sold for $1,200,000 on 08/08/23
$1,200,000
2020 1st St NW, Washington, DC 20001
7beds
3,942sqft
Townhouse
Built in 1907
1,800 Square Feet Lot
$1,233,000 Zestimate®
$304/sqft
$6,189 Estimated rent
Home value
$1,233,000
$1.15M - $1.33M
$6,189/mo
Zestimate® history
Loading...
Owner options
Explore your selling options
What's special
Open Sunday, 2-4PM! Stately Bloomingdale Victorian with charming historic features. Original woodwork, unpainted and intact, shines throughout the home. You'll appreciate the unrivaled craftmanship of the tiled entryway and mantlepieces, multiple built-ins, and original hardwood floors. Upper level is updated to include large bedrooms, bathroom, and laundry. Lots of room to work with at 3,900+ total square feet. Potential for rooftop deck with cityscape and Monument views. Central air with new HVAC equipment, less than 1 year old. Rear yard with porch, patio, and alley access for parking potential. This home has been respectfully maintained and is in need of a new steward to add their vision for the next chapter! Move in, rent out, or update to suit your taste. Great income potential too! 5 BR / 2 BA main unit upstairs, and tenant-occupied legal 2 BR basement apartment with C of O, private entrance, and separate electric meter. Lower level lease conveys - please do not disturb tenants.
Zillow last checked: 8 hours ago
Listing updated: August 09, 2023 at 03:09am
Listed by:
Gigi Luu 202-403-9635,
Co-Listing Agent: Ian Mctiernan 202-609-0609
Bought with:
Kevin Rowe, SP98377397
Compass
Source: Bright MLS,MLS#: DCDC2101624
Facts & features
Interior
Bedrooms & bathrooms
- Bedrooms: 7
- Bathrooms: 3
- Full bathrooms: 3
Basement
- Area: 1171
Heating
- Forced Air, Heat Pump, Electric, Natural Gas
Cooling
- Central Air, Electric
Appliances
- Included: Microwave, Dishwasher, Dryer, Oven/Range - Electric, Refrigerator, Washer, Water Heater, Electric Water Heater
- Laundry: Upper Level, In Basement
Features
- 2nd Kitchen, Ceiling Fan(s), Built-in Features, Crown Molding, Dining Area, Floor Plan - Traditional, Pantry, Solar Tube(s), 9'+ Ceilings
- Flooring: Hardwood, Wood
- Windows: Wood Frames
- Basement: Finished,Exterior Entry
- Has fireplace: No
Interior area
- Total structure area: 3,942
- Total interior livable area: 3,942 sqft
- Finished area above ground: 2,771
- Finished area below ground: 1,171
Property
Parking
- Parking features: On Street, Alley Access
- Has uncovered spaces: Yes
Accessibility
- Accessibility features: None
Features
- Levels: Four
- Stories: 4
- Patio & porch: Porch
- Pool features: None
Lot
- Size: 1,800 sqft
- Features: Urban Land-Beltsville-Chillum
Details
- Additional structures: Above Grade, Below Grade
- Parcel number: 3116//0009
- Zoning: R4
- Special conditions: Standard
Construction
Type & style
- Home type: Townhouse
- Architectural style: Victorian,Traditional
- Property subtype: Townhouse
Materials
- Brick
- Foundation: Brick/Mortar
- Roof: Flat
Condition
- Average
- New construction: No
- Year built: 1907
Utilities & green energy
- Sewer: Public Sewer
- Water: Public
Community & neighborhood
Location
- Region: Washington
- Subdivision: Bloomingdale
Other
Other facts
- Listing agreement: Exclusive Right To Sell
- Listing terms: Conventional,Cash
- Ownership: Fee Simple
Price history
| Date | Event | Price |
|---|---|---|
| 8/5/2025 | Listing removed | $4,500$1/sqft |
Source: Zillow Rentals | ||
| 8/3/2025 | Listed for rent | $4,500+5.9%$1/sqft |
Source: Zillow Rentals | ||
| 8/8/2023 | Sold | $1,200,000+14.3%$304/sqft |
Source: | ||
| 7/10/2023 | Pending sale | $1,050,000$266/sqft |
Source: | ||
| 7/5/2023 | Listed for sale | $1,050,000-23.9%$266/sqft |
Source: | ||
Public tax history
| Year | Property taxes | Tax assessment |
|---|---|---|
| 2025 | $9,796 -6.4% | $1,152,510 -6.4% |
| 2024 | $10,461 +3.3% | $1,230,750 +3.3% |
| 2023 | $10,126 +1.8% | $1,191,250 +1.8% |
Find assessor info on the county website
Neighborhood: Bloomingdale
Nearby schools
GreatSchools rating
- 3/10Langley Elementary SchoolGrades: PK-5Distance: 0.4 mi
- 3/10McKinley Middle SchoolGrades: 6-8Distance: 0.4 mi
- 3/10Dunbar High SchoolGrades: 9-12Distance: 0.7 mi
Schools provided by the listing agent
- District: District Of Columbia Public Schools
Source: Bright MLS. This data may not be complete. We recommend contacting the local school district to confirm school assignments for this home.

Get pre-qualified for a loan
At Zillow Home Loans, we can pre-qualify you in as little as 5 minutes with no impact to your credit score.An equal housing lender. NMLS #10287.
Sell for more on Zillow
Get a free Zillow Showcase℠ listing and you could sell for .
$1,233,000
2% more+ $24,660
With Zillow Showcase(estimated)
$1,257,660


