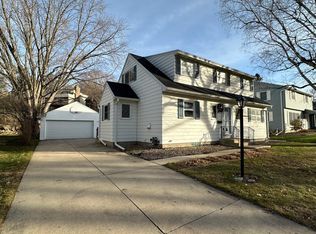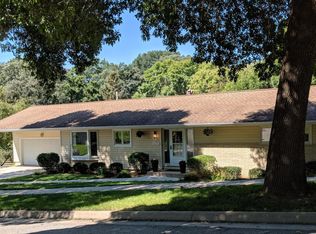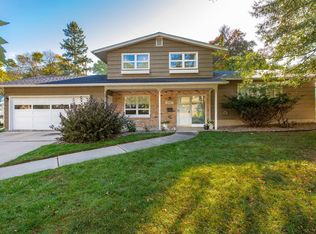Closed
$337,300
2020 13th Ave NW, Rochester, MN 55901
4beds
2,899sqft
Single Family Residence
Built in 1967
6,098.4 Square Feet Lot
$331,900 Zestimate®
$116/sqft
$2,449 Estimated rent
Home value
$331,900
$295,000 - $368,000
$2,449/mo
Zestimate® history
Loading...
Owner options
Explore your selling options
What's special
Classic and meticulously maintained two-story home on a beautiful tree-lined street in the desirable Elton Hills area. Four bedrooms are conveniently located upstairs as well as a full bathroom. Spacious primary bedroom has double closets and a private three-quarter bath. New furnace, A/C, and Aprilaire filter (2023). Newer water heater, washer/dryer, and freezer (all approx 3 years old). Insulation was recently added to the attic to aid in efficiency. Epoxy floor in the garage. Full basement for great storage and room to expand. This home has been very well cared for and it shows! Fantastic location close to trails, schools, shopping, and Hwy 52.
Zillow last checked: 8 hours ago
Listing updated: October 16, 2025 at 11:01pm
Listed by:
Enclave Team 646-859-2368,
Real Broker, LLC.
Bought with:
Tracy Petersohn
Tracy Sells LLC
Source: NorthstarMLS as distributed by MLS GRID,MLS#: 6575375
Facts & features
Interior
Bedrooms & bathrooms
- Bedrooms: 4
- Bathrooms: 3
- Full bathrooms: 1
- 3/4 bathrooms: 1
- 1/2 bathrooms: 1
Bedroom 1
- Level: Upper
- Area: 162.69 Square Feet
- Dimensions: 14'3x11'5
Bedroom 2
- Level: Upper
- Area: 135.56 Square Feet
- Dimensions: 13'4x10'2
Bedroom 3
- Level: Upper
- Area: 119 Square Feet
- Dimensions: 11'4x10'6
Bedroom 4
- Level: Upper
- Area: 96.67 Square Feet
- Dimensions: 10x9'8
Primary bathroom
- Level: Upper
- Area: 29.67 Square Feet
- Dimensions: 4'x7'5
Bathroom
- Level: Main
- Area: 22 Square Feet
- Dimensions: 3'8x6'
Bathroom
- Level: Upper
- Area: 45.92 Square Feet
- Dimensions: 7'3x6'4
Dining room
- Level: Main
- Area: 146.51 Square Feet
- Dimensions: 12'10x11'5
Family room
- Level: Main
- Area: 235.75 Square Feet
- Dimensions: 20'6x11'6
Garage
- Area: 440.83 Square Feet
- Dimensions: 21'5x20'7
Kitchen
- Level: Main
- Area: 219.11 Square Feet
- Dimensions: 19'4x11'4
Living room
- Level: Main
- Area: 257.78 Square Feet
- Dimensions: 19'4x13'4
Heating
- Forced Air
Cooling
- Central Air
Appliances
- Included: Dishwasher, Disposal, Dryer, Exhaust Fan, Freezer, Gas Water Heater, Microwave, Range, Refrigerator, Washer, Water Softener Owned
Features
- Basement: Block,Crawl Space,Full,Unfinished
- Number of fireplaces: 1
- Fireplace features: Wood Burning
Interior area
- Total structure area: 2,899
- Total interior livable area: 2,899 sqft
- Finished area above ground: 2,033
- Finished area below ground: 0
Property
Parking
- Total spaces: 2
- Parking features: Attached, Concrete, Garage Door Opener
- Attached garage spaces: 2
- Has uncovered spaces: Yes
- Details: Garage Dimensions (21x20)
Accessibility
- Accessibility features: None
Features
- Levels: Two
- Stories: 2
- Patio & porch: Patio, Porch
Lot
- Size: 6,098 sqft
- Dimensions: 64 x 98
- Features: Irregular Lot, Wooded
Details
- Foundation area: 866
- Parcel number: 742714007030
- Zoning description: Residential-Single Family
Construction
Type & style
- Home type: SingleFamily
- Property subtype: Single Family Residence
Materials
- Steel Siding, Block, Frame
- Roof: Age Over 8 Years,Asphalt,Pitched
Condition
- Age of Property: 58
- New construction: No
- Year built: 1967
Utilities & green energy
- Electric: Circuit Breakers
- Gas: Natural Gas
- Sewer: City Sewer/Connected
- Water: City Water/Connected
Community & neighborhood
Location
- Region: Rochester
- Subdivision: Elton Hills 6th-Torrens
HOA & financial
HOA
- Has HOA: No
Other
Other facts
- Road surface type: Paved
Price history
| Date | Event | Price |
|---|---|---|
| 10/16/2024 | Sold | $337,300+3.8%$116/sqft |
Source: | ||
| 9/25/2024 | Pending sale | $324,900$112/sqft |
Source: | ||
| 9/10/2024 | Price change | $324,900-1.5%$112/sqft |
Source: | ||
| 8/20/2024 | Price change | $329,900-2.9%$114/sqft |
Source: | ||
| 8/3/2024 | Listed for sale | $339,900$117/sqft |
Source: | ||
Public tax history
| Year | Property taxes | Tax assessment |
|---|---|---|
| 2025 | $4,380 +14.6% | $334,500 +7.8% |
| 2024 | $3,822 | $310,200 +2.6% |
| 2023 | -- | $302,200 +2.9% |
Find assessor info on the county website
Neighborhood: Elton Hills
Nearby schools
GreatSchools rating
- 3/10Elton Hills Elementary SchoolGrades: PK-5Distance: 0.4 mi
- 5/10John Marshall Senior High SchoolGrades: 8-12Distance: 0.7 mi
- 5/10John Adams Middle SchoolGrades: 6-8Distance: 0.9 mi
Schools provided by the listing agent
- Elementary: Elton Hills
- Middle: John Adams
- High: John Marshall
Source: NorthstarMLS as distributed by MLS GRID. This data may not be complete. We recommend contacting the local school district to confirm school assignments for this home.
Get a cash offer in 3 minutes
Find out how much your home could sell for in as little as 3 minutes with a no-obligation cash offer.
Estimated market value$331,900
Get a cash offer in 3 minutes
Find out how much your home could sell for in as little as 3 minutes with a no-obligation cash offer.
Estimated market value
$331,900


