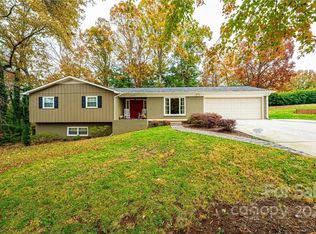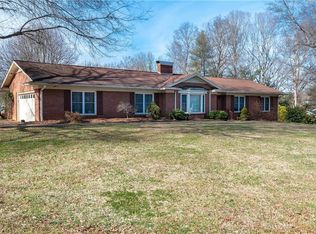Closed
$380,900
2020 12th St NE #90, Hickory, NC 28601
4beds
2,956sqft
Single Family Residence
Built in 1972
0.94 Acres Lot
$451,600 Zestimate®
$129/sqft
$2,757 Estimated rent
Home value
$451,600
$425,000 - $483,000
$2,757/mo
Zestimate® history
Loading...
Owner options
Explore your selling options
What's special
Beautiful updated home in a great neighborhood of Huntington Forest. Ranch style home with new gas furnace and central air in 2021, 25 year architectural roof, replacement windows. Shutters were added in 2013. Updated kitchen, removed walls to enlarge, added custom cabinets, quartz countertops, backsplash & undercounter mount sink. Sunroom that overlooks Trex deck & patio and opens from the main open floor plan. Basement den has a fireplace. Basement has rec room, game room, or whatever you choose. Another bedroom, full bath, laundry room, and another room. Great outside for entertaining.
There are 2 parcels with this home.
Zillow last checked: 8 hours ago
Listing updated: June 09, 2023 at 12:14pm
Listing Provided by:
Patricia Ballard ball6919@bellsouth.net,
Apple Realty of Lincolnton
Bought with:
Kristen Mahoney
Realty Executives of Hickory
Source: Canopy MLS as distributed by MLS GRID,MLS#: 4012935
Facts & features
Interior
Bedrooms & bathrooms
- Bedrooms: 4
- Bathrooms: 3
- Full bathrooms: 3
- Main level bedrooms: 3
Primary bedroom
- Features: Ceiling Fan(s), Kitchen Island, Vaulted Ceiling(s), Walk-In Closet(s), Walk-In Pantry
- Level: Main
Bathroom full
- Level: Main
Den
- Level: Basement
Dining area
- Features: Kitchen Island
- Level: Main
Sunroom
- Level: Main
Heating
- Ductless, Forced Air, Natural Gas
Cooling
- Ceiling Fan(s), Central Air
Appliances
- Included: Dishwasher, Disposal, Electric Range, Exhaust Fan, Gas Water Heater, Microwave, Plumbed For Ice Maker, Refrigerator
- Laundry: Electric Dryer Hookup, In Basement
Features
- Kitchen Island, Pantry, Vaulted Ceiling(s)(s), Walk-In Closet(s)
- Flooring: Carpet, Laminate, Tile
- Windows: Window Treatments
- Basement: Exterior Entry,Finished,Interior Entry
- Fireplace features: Den, Gas Log
Interior area
- Total structure area: 1,628
- Total interior livable area: 2,956 sqft
- Finished area above ground: 1,628
- Finished area below ground: 1,328
Property
Parking
- Total spaces: 2
- Parking features: Attached Garage, Garage Door Opener, Garage Faces Front, Keypad Entry, Garage on Main Level
- Attached garage spaces: 2
Features
- Levels: One
- Stories: 1
- Patio & porch: Deck, Front Porch, Patio
- Waterfront features: None, Creek/Stream
Lot
- Size: 0.94 Acres
- Features: Corner Lot, Paved, Sloped, Wooded
Details
- Additional structures: Outbuilding
- Additional parcels included: 371306382573
- Parcel number: 3713063824310000
- Zoning: R-3
- Special conditions: Standard
- Horse amenities: None
Construction
Type & style
- Home type: SingleFamily
- Architectural style: Ranch
- Property subtype: Single Family Residence
Materials
- Brick Partial, Wood
- Roof: Shingle
Condition
- New construction: No
- Year built: 1972
Utilities & green energy
- Sewer: Public Sewer
- Water: City
- Utilities for property: Cable Available
Community & neighborhood
Security
- Security features: Carbon Monoxide Detector(s), Security System, Smoke Detector(s)
Community
- Community features: None
Location
- Region: Hickory
- Subdivision: Huntington Forest
Other
Other facts
- Listing terms: Cash,Conventional,FHA,USDA Loan,VA Loan
- Road surface type: Asphalt, Paved
Price history
| Date | Event | Price |
|---|---|---|
| 6/9/2023 | Sold | $380,900-3.6%$129/sqft |
Source: | ||
| 5/2/2023 | Pending sale | $395,000$134/sqft |
Source: | ||
| 4/14/2023 | Price change | $395,000-2.5%$134/sqft |
Source: | ||
| 3/22/2023 | Listed for sale | $405,000$137/sqft |
Source: | ||
Public tax history
Tax history is unavailable.
Neighborhood: 28601
Nearby schools
GreatSchools rating
- 5/10Saint Stephens ElementaryGrades: PK-6Distance: 2.9 mi
- 4/10Harry M Arndt MiddleGrades: 7-8Distance: 2.9 mi
- 6/10Saint Stephens HighGrades: PK,9-12Distance: 2.8 mi
Schools provided by the listing agent
- Elementary: St. Stephens
- Middle: Arndt
- High: St. Stephens
Source: Canopy MLS as distributed by MLS GRID. This data may not be complete. We recommend contacting the local school district to confirm school assignments for this home.

Get pre-qualified for a loan
At Zillow Home Loans, we can pre-qualify you in as little as 5 minutes with no impact to your credit score.An equal housing lender. NMLS #10287.
Sell for more on Zillow
Get a free Zillow Showcase℠ listing and you could sell for .
$451,600
2% more+ $9,032
With Zillow Showcase(estimated)
$460,632
