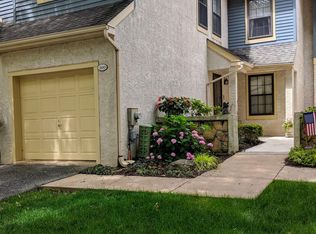Sold for $372,500 on 01/09/24
$372,500
202 Yorkminster Rd, West Chester, PA 19382
2beds
1,642sqft
Townhouse
Built in 1989
-- sqft lot
$450,000 Zestimate®
$227/sqft
$2,637 Estimated rent
Home value
$450,000
$428,000 - $477,000
$2,637/mo
Zestimate® history
Loading...
Owner options
Explore your selling options
What's special
Welcome to this beautiful End Unit home walking distance to all that downtown West Chester has to offer! This home offers the benefits of main level living while also providing additional space in the completely finished walkout basement. Upon entering you'll notice the spacious, light filled living room featuring a cozy wood burning fireplace, perfect for those chilly evenings. Directly off the living room you will find both bedrooms connected by a joining bathroom. The primary bedroom offers a walk-in closet and access to the rear deck. Continuing through the kitchen, a cozy breakfast nook is situated directly in front of a large window for ample lighting to enjoy your home-cooked meals. A powder room is conveniently located right off the kitchen and directly across from the washer and dryer in the hallway that leads you to the one car garage. This home has so much to offer, and is ready for its new owners! Condo association is responsible for exterior and landscaping! Schedule your appointment today!
Zillow last checked: 8 hours ago
Listing updated: January 09, 2024 at 06:29am
Listed by:
Nicole Abbott 484-681-3606,
KW Greater West Chester
Bought with:
Kris Barber, RS309800
BHHS Fox & Roach-Exton
Source: Bright MLS,MLS#: PACT2056724
Facts & features
Interior
Bedrooms & bathrooms
- Bedrooms: 2
- Bathrooms: 2
- Full bathrooms: 1
- 1/2 bathrooms: 1
- Main level bathrooms: 2
- Main level bedrooms: 2
Basement
- Area: 500
Heating
- Heat Pump, Electric
Cooling
- Central Air, Electric
Appliances
- Included: Electric Water Heater
- Laundry: Main Level, Laundry Room
Features
- Basement: Finished,Partial
- Number of fireplaces: 1
- Fireplace features: Wood Burning
Interior area
- Total structure area: 1,642
- Total interior livable area: 1,642 sqft
- Finished area above ground: 1,142
- Finished area below ground: 500
Property
Parking
- Total spaces: 1
- Parking features: Garage Faces Front, Garage Door Opener, Inside Entrance, Storage, Driveway, Attached, Off Street
- Attached garage spaces: 1
- Has uncovered spaces: Yes
Accessibility
- Accessibility features: None
Features
- Levels: One
- Stories: 1
- Pool features: None
Details
- Additional structures: Above Grade, Below Grade
- Parcel number: 5105 0830
- Zoning: RESIDENTIAL
- Special conditions: Standard
Construction
Type & style
- Home type: Townhouse
- Architectural style: Colonial
- Property subtype: Townhouse
Materials
- Stucco, Vinyl Siding
- Foundation: Permanent
Condition
- Very Good
- New construction: No
- Year built: 1989
Utilities & green energy
- Sewer: Public Sewer
- Water: Public
Community & neighborhood
Location
- Region: West Chester
- Subdivision: Terraces Of Windon
- Municipality: EAST BRADFORD TWP
HOA & financial
Other fees
- Condo and coop fee: $269 monthly
Other
Other facts
- Listing agreement: Exclusive Right To Sell
- Ownership: Condominium
Price history
| Date | Event | Price |
|---|---|---|
| 1/9/2024 | Sold | $372,500+6.4%$227/sqft |
Source: | ||
| 12/19/2023 | Pending sale | $350,000$213/sqft |
Source: | ||
| 12/16/2023 | Contingent | $350,000$213/sqft |
Source: | ||
| 12/14/2023 | Listed for sale | $350,000$213/sqft |
Source: | ||
Public tax history
| Year | Property taxes | Tax assessment |
|---|---|---|
| 2025 | $3,403 +2.1% | $113,840 |
| 2024 | $3,334 +1.9% | $113,840 |
| 2023 | $3,271 0% | $113,840 |
Find assessor info on the county website
Neighborhood: 19382
Nearby schools
GreatSchools rating
- 7/10Hillsdale El SchoolGrades: K-5Distance: 0.3 mi
- 5/10E N Peirce Middle SchoolGrades: 6-8Distance: 3.2 mi
- 8/10West Chester Henderson High SchoolGrades: 9-12Distance: 1.6 mi
Schools provided by the listing agent
- Elementary: Hillsdale
- Middle: E.n. Peirce
- High: B. Reed Henderson
- District: West Chester Area
Source: Bright MLS. This data may not be complete. We recommend contacting the local school district to confirm school assignments for this home.

Get pre-qualified for a loan
At Zillow Home Loans, we can pre-qualify you in as little as 5 minutes with no impact to your credit score.An equal housing lender. NMLS #10287.
Sell for more on Zillow
Get a free Zillow Showcase℠ listing and you could sell for .
$450,000
2% more+ $9,000
With Zillow Showcase(estimated)
$459,000