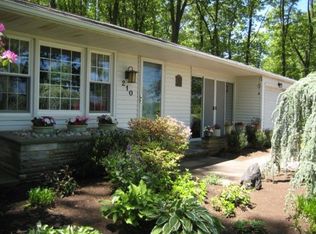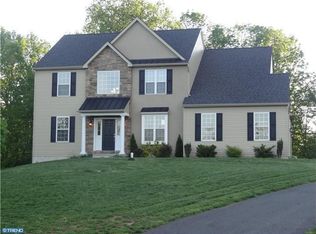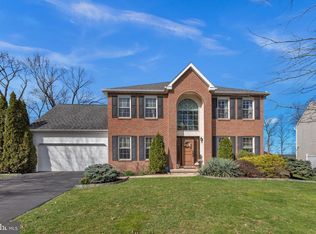Sold for $550,000 on 09/10/25
$550,000
202 Yoder Rd, Harleysville, PA 19438
4beds
2,454sqft
Single Family Residence
Built in 1959
3.68 Acres Lot
$557,400 Zestimate®
$224/sqft
$3,152 Estimated rent
Home value
$557,400
$518,000 - $596,000
$3,152/mo
Zestimate® history
Loading...
Owner options
Explore your selling options
What's special
Charming Ranch Home on Nearly 4 Private Acres in Souderton School District! Discover peace, privacy, and picturesque surroundings with this beautifully updated and maintained ranch-style home, perfectly situated on 3.85 wooded acres in the highly sought-after Souderton Area School District. Nestled at the end of a long winding driveway, this home offers a serene, nature-filled setting with mature trees, vibrant landscaping, and a spacious brick patio—ideal for relaxing or entertaining outdoors. A detached 2-car garage features a large workshop and bonus storage loft, with plenty of additional parking. Step inside through the enclosed sun porch into an inviting open floor plan, new porcelain tiled kitchen , flows through the upgraded eat-in kitchen, with oak hardwood dining, and living rooms. A stone accent wall subtly separates the dining and living areas, while a large bay window offers peaceful views of the front yard. The kitchen is equipped with ample cabinetry, a pantry, built-in microwave and wall cabinets, new double farm sink, electric range, dishwasher, and more. Enjoy: 3 spacious bedrooms with original hardwood floors and walk-in closets 2 full bathrooms, including an oversized hall bath and a private ensuite in the primary bedroom Sliding doors off the dining room that lead to the gorgeous front patio The expansive lower level is partially finished and ready for your vision—complete with a cozy stone fireplace, laundry area, and a finished room ideal for a 4th bedroom , home office or remote learning setup. Whether you're into hiking, kayaking, or skiing, you'll find outdoor recreation close by. Plus, this property offers easy access to major travel routes—just minutes from the PA Turnpike, Route 113, and Route 29 for a smooth commute to Philadelphia and beyond. Whole House Generac Generator included with owned propane tank. 📍 Souderton School District | 3 Beds | 2 Baths | Nearly 4 Acres 🚗 Detached Garage with Workshop | Private Driveway | Outdoor Living Space 🏡 Your private retreat awaits—schedule your showing today!
Zillow last checked: 8 hours ago
Listing updated: September 11, 2025 at 06:06am
Listed by:
Chris Hennessy 215-313-8309,
EXP Realty, LLC,
Listing Team: Chris Hennessy Team
Bought with:
Liliana Satell, RS330192
Redfin Corporation
Source: Bright MLS,MLS#: PAMC2150308
Facts & features
Interior
Bedrooms & bathrooms
- Bedrooms: 4
- Bathrooms: 2
- Full bathrooms: 2
- Main level bathrooms: 2
- Main level bedrooms: 3
Basement
- Description: Percent Finished: 20.0
- Area: 300
Heating
- Baseboard, Summer/Winter Changeover, Zoned, Oil
Cooling
- Central Air, Electric
Appliances
- Included: Cooktop, Dishwasher, Dryer, Self Cleaning Oven, Oven, Oven/Range - Electric, Refrigerator, Stainless Steel Appliance(s), Washer, Water Treat System, Water Heater
- Laundry: In Basement, Washer In Unit
Features
- Attic/House Fan, Bathroom - Stall Shower, Bathroom - Tub Shower, Bathroom - Walk-In Shower, Ceiling Fan(s), Built-in Features, Combination Kitchen/Dining, Dining Area, Entry Level Bedroom, Family Room Off Kitchen, Open Floorplan, Kitchen Island, Pantry, Recessed Lighting, Upgraded Countertops, Walk-In Closet(s), Dry Wall, Block Walls
- Flooring: Ceramic Tile, Hardwood, Wood
- Doors: Sliding Glass
- Windows: Bay/Bow
- Basement: Full,Connecting Stairway,Heated,Improved,Interior Entry,Exterior Entry,Partial,Partially Finished,Rear Entrance,Shelving,Space For Rooms,Sump Pump,Unfinished,Walk-Out Access,Windows,Workshop
- Number of fireplaces: 1
- Fireplace features: Double Sided, Brick, Wood Burning, Flue for Stove
Interior area
- Total structure area: 2,454
- Total interior livable area: 2,454 sqft
- Finished area above ground: 2,154
- Finished area below ground: 300
Property
Parking
- Total spaces: 12
- Parking features: Garage Faces Front, Storage, Asphalt, Driveway, Private, Detached, Other
- Garage spaces: 2
- Uncovered spaces: 10
Accessibility
- Accessibility features: None
Features
- Levels: One
- Stories: 1
- Patio & porch: Patio
- Exterior features: Lighting, Flood Lights
- Pool features: None
- Has view: Yes
- View description: Trees/Woods
Lot
- Size: 3.68 Acres
- Dimensions: 390.00 x 0.00
Details
- Additional structures: Above Grade, Below Grade
- Parcel number: 500004627003
- Zoning: 1101 RES 1 FAM
- Special conditions: Standard
Construction
Type & style
- Home type: SingleFamily
- Architectural style: Ranch/Rambler
- Property subtype: Single Family Residence
Materials
- Stucco, Stone, Mixed Plumbing, Masonry, Block
- Foundation: Concrete Perimeter, Block, Slab
Condition
- New construction: No
- Year built: 1959
Utilities & green energy
- Electric: 200+ Amp Service
- Sewer: On Site Septic
- Water: Private
- Utilities for property: Cable Connected, Propane, Underground Utilities
Community & neighborhood
Location
- Region: Harleysville
- Subdivision: None Available
- Municipality: LOWER SALFORD TWP
Other
Other facts
- Listing agreement: Exclusive Right To Sell
- Listing terms: Cash,Conventional,FHA,Negotiable,USDA Loan,VA Loan
- Ownership: Fee Simple
Price history
| Date | Event | Price |
|---|---|---|
| 9/10/2025 | Sold | $550,000+2.6%$224/sqft |
Source: | ||
| 8/14/2025 | Contingent | $536,000$218/sqft |
Source: | ||
| 8/8/2025 | Listed for sale | $536,000+27.6%$218/sqft |
Source: | ||
| 12/2/2022 | Sold | $420,000+0%$171/sqft |
Source: | ||
| 11/15/2022 | Pending sale | $419,900$171/sqft |
Source: | ||
Public tax history
| Year | Property taxes | Tax assessment |
|---|---|---|
| 2024 | $7,753 | $192,300 |
| 2023 | $7,753 +7.3% | $192,300 |
| 2022 | $7,228 | $192,300 |
Find assessor info on the county website
Neighborhood: 19438
Nearby schools
GreatSchools rating
- 7/10Vernfield El SchoolGrades: K-5Distance: 3.6 mi
- 6/10Indian Valley Middle SchoolGrades: 6-8Distance: 1.3 mi
- 8/10Souderton Area Senior High SchoolGrades: 9-12Distance: 1.5 mi
Schools provided by the listing agent
- District: Souderton Area
Source: Bright MLS. This data may not be complete. We recommend contacting the local school district to confirm school assignments for this home.

Get pre-qualified for a loan
At Zillow Home Loans, we can pre-qualify you in as little as 5 minutes with no impact to your credit score.An equal housing lender. NMLS #10287.
Sell for more on Zillow
Get a free Zillow Showcase℠ listing and you could sell for .
$557,400
2% more+ $11,148
With Zillow Showcase(estimated)
$568,548

