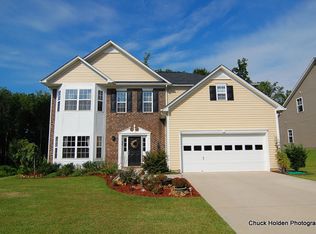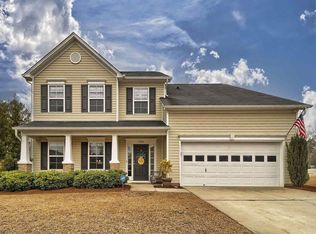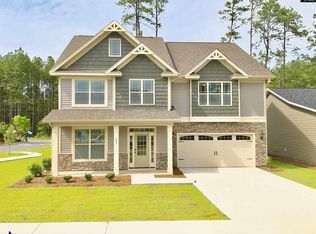Sold for $350,000
$350,000
202 Woolbright Ln, Chapin, SC 29036
4beds
2,251sqft
SingleFamily
Built in 2010
0.36 Acres Lot
$347,000 Zestimate®
$155/sqft
$2,327 Estimated rent
Home value
$347,000
$326,000 - $368,000
$2,327/mo
Zestimate® history
Loading...
Owner options
Explore your selling options
What's special
Fantastic vinyl and stone home with a lot of updates and upgrades. You will love the main floor master retreat with custom cabinetry, garden tub, separate shower & tile floor. The other 3 bedrooms have walk-in closets and ceiling fans. Great kitchen with island, solid surface counters, tile and even up and down cabinet lighting! Big lot with thick, lush zoysia grass that goes down to the creek. If you love the outdoors, you will adore the covered stamped concrete patio with a vaulted ceiling. This one feels like a custom home but at an amazing price and it is only 2 minutes from I-26 or the High School.
Facts & features
Interior
Bedrooms & bathrooms
- Bedrooms: 4
- Bathrooms: 3
- Full bathrooms: 2
- 1/2 bathrooms: 1
- Main level bathrooms: 2
Heating
- Forced air, Heat pump, Electric
Cooling
- Central
Appliances
- Included: Dishwasher, Dryer, Garbage disposal, Microwave, Range / Oven, Washer
- Laundry: Utility Room, Main Level, Electric, Heated Space
Features
- High Ceilings, Ceiling Fan, Floors-Hardwood, Molding
- Flooring: Tile, Carpet, Hardwood
- Windows: Thermopane
- Attic: Pull Down Stairs, Storage, Attic Access
- Has fireplace: Yes
- Fireplace features: Gas Log-Natural
Interior area
- Total interior livable area: 2,251 sqft
Property
Parking
- Parking features: Garage - Attached
Features
- Patio & porch: Front Porch, Porch (not screened)
- Exterior features: Stone, Vinyl
- Waterfront features: Creek
Lot
- Size: 0.36 Acres
- Features: Sprinkler
Details
- Additional structures: Shed(s)
- Parcel number: 00071301020
Construction
Type & style
- Home type: SingleFamily
- Architectural style: Traditional
Condition
- Year built: 2010
Utilities & green energy
- Sewer: Public Sewer
- Water: Public
- Utilities for property: Cable Available, Electricity Connected
Community & neighborhood
Security
- Security features: Smoke Detector(s)
Location
- Region: Chapin
HOA & financial
HOA
- Has HOA: Yes
- HOA fee: $44 monthly
- Services included: Pool, Clubhouse, Common Area Maintenance
Other
Other facts
- Sewer: Public Sewer
- WaterSource: Public
- Flooring: Carpet, Tile, Hardwood
- RoadSurfaceType: Paved
- WaterfrontFeatures: Creek
- Appliances: Dishwasher, Disposal, Washer/Dryer, Free-Standing Range, Self Clean, Microwave Above Stove, Smooth Surface
- FireplaceYN: true
- Heating: Electric, Central, Fireplace(s), Heat Pump 1st Lvl, Heat Pump 2nd Lvl
- GarageYN: true
- AttachedGarageYN: true
- HeatingYN: true
- Utilities: Cable Available, Electricity Connected
- CoolingYN: true
- FoundationDetails: Slab
- FireplacesTotal: 1
- CommunityFeatures: Pool
- WaterfrontYN: true
- ConstructionMaterials: Stone, Vinyl
- ArchitecturalStyle: Traditional
- DirectionFaces: East
- HomeWarrantyYN: True
- MainLevelBathrooms: 2
- Cooling: Central Air, Heat Pump 1st Lvl, Heat Pump 2nd Lvl
- LaundryFeatures: Utility Room, Main Level, Electric, Heated Space
- AssociationFeeIncludes: Pool, Clubhouse, Common Area Maintenance
- InteriorFeatures: High Ceilings, Ceiling Fan, Floors-Hardwood, Molding
- SecurityFeatures: Smoke Detector(s)
- ParkingFeatures: Garage Door Opener, Garage Attached
- Attic: Pull Down Stairs, Storage, Attic Access
- RoomBedroom3Level: Second
- RoomMasterBedroomFeatures: Ceiling Fan(s), Walk-In Closet(s), High Ceilings, Double Vanity, Bath-Private, Ceilings-Box, Closet-Private
- RoomKitchenFeatures: Kitchen Island, Pantry, Recessed Lighting, Eat-in Kitchen, Cabinets-Stained, Floors-Tile, Backsplash-Tiled, Counter Tops-Solid Surfac
- RoomBedroom2Features: Ceiling Fan(s), Walk-In Closet(s), Bath-Shared, Closet-Private
- RoomBedroom3Features: Ceiling Fan(s), Walk-In Closet(s), Bath-Shared, Closet-Private
- RoomBedroom4Features: Ceiling Fan(s), Walk-In Closet(s), Bath-Shared, Closet-Private
- RoomBedroom2Level: Second
- OtherStructures: Shed(s)
- RoomKitchenLevel: Main
- RoomMasterBedroomLevel: Main
- PatioAndPorchFeatures: Front Porch, Porch (not screened)
- RoomDiningRoomFeatures: Area, Molding
- WindowFeatures: Thermopane
- LotFeatures: Sprinkler
- FireplaceFeatures: Gas Log-Natural
- Road surface type: Paved
Price history
| Date | Event | Price |
|---|---|---|
| 4/7/2025 | Sold | $350,000-2.8%$155/sqft |
Source: Public Record Report a problem | ||
| 3/26/2025 | Pending sale | $360,000$160/sqft |
Source: | ||
| 3/11/2025 | Contingent | $360,000$160/sqft |
Source: | ||
| 2/27/2025 | Price change | $360,000-3.2%$160/sqft |
Source: | ||
| 2/13/2025 | Price change | $372,000-2.6%$165/sqft |
Source: | ||
Public tax history
| Year | Property taxes | Tax assessment |
|---|---|---|
| 2024 | $1,153 +1% | $9,300 |
| 2023 | $1,142 -0.7% | $9,300 |
| 2022 | $1,150 +0.2% | $9,300 |
Find assessor info on the county website
Neighborhood: 29036
Nearby schools
GreatSchools rating
- 8/10Chapin Middle SchoolGrades: 5-6Distance: 1.7 mi
- 7/10Chapin MiddleGrades: 7-8Distance: 3.3 mi
- 9/10Chapin High SchoolGrades: 9-12Distance: 0.5 mi
Schools provided by the listing agent
- Middle: Chapin
- High: Chapin
- District: Lexington/Richland Five
Source: The MLS. This data may not be complete. We recommend contacting the local school district to confirm school assignments for this home.
Get a cash offer in 3 minutes
Find out how much your home could sell for in as little as 3 minutes with a no-obligation cash offer.
Estimated market value$347,000
Get a cash offer in 3 minutes
Find out how much your home could sell for in as little as 3 minutes with a no-obligation cash offer.
Estimated market value
$347,000


