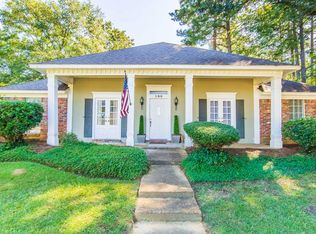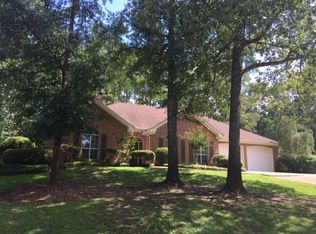Closed
Price Unknown
202 Woodrun Dr, Ridgeland, MS 39157
3beds
1,993sqft
Residential, Single Family Residence
Built in 1989
0.45 Acres Lot
$280,300 Zestimate®
$--/sqft
$1,975 Estimated rent
Home value
$280,300
$258,000 - $303,000
$1,975/mo
Zestimate® history
Loading...
Owner options
Explore your selling options
What's special
Welcome to 202 Woodrun Drive in Ridgeland! Located in the highly sought-after Trace Woods Subdivision, this fantastic home offers an unbeatable combination of comfort, space, and convenience. This home now has FRESH PAINT throughout, brand NEW ROOF, and GUTTERS! With 1,993 square feet of living space, this charming 3-bedroom, 2-bathroom home is designed to meet all your needs. As you step through the welcoming entry foyer, you'll immediately notice the formal dining room to your left, perfect for hosting gatherings and special dinners. The spacious living room features tall ceilings and a gas log fireplace that creates a warm and inviting atmosphere. The updated kitchen features granite countertops, stainless steel appliances, and plenty of cabinetry for storage. Beautiful wood floors flow throughout the home, adding timeless appeal and durability. Each of the bedrooms are generously sized with ample closet space. The primary suite is a true retreat, offering an abundance of space, two closets, and an en-suite bathroom that boasts double vanities and a large, updated shower. Just wait until you see the massive backyard! Spanning nearly half an acre with mature trees, this outdoor space is ideal for entertaining guests, playing with pets, or simply enjoying the beauty of nature. Whether you're hosting a barbecue or relaxing under the trees, you'll love the versatility this yard provides. This home's location is unbeatable! Situated just off Highway 51, you're minutes away from The Renaissance at Colony Park for premier shopping, dining, and entertainment, and just a short drive to Madison. Convenience and lifestyle come together perfectly here. Call your favorite Realtor today to schedule a showing and make 202 Woodrun Drive your new home!
Zillow last checked: 8 hours ago
Listing updated: June 11, 2025 at 08:41pm
Listed by:
Thomas Cothren Ap_oglesbee@yahoo.com,
Dream Home Properties
Bought with:
Shelton S Bounds, RA841
Mark S Bounds Realty Partners
Source: MLS United,MLS#: 4099130
Facts & features
Interior
Bedrooms & bathrooms
- Bedrooms: 3
- Bathrooms: 2
- Full bathrooms: 2
Primary bedroom
- Level: Main
Bedroom
- Level: Main
Bedroom
- Level: Main
Primary bathroom
- Level: Main
Bathroom
- Level: Main
Dining room
- Level: Main
Kitchen
- Level: Main
Laundry
- Level: Main
Living room
- Level: Main
Heating
- Central, Fireplace(s)
Cooling
- Ceiling Fan(s), Central Air
Appliances
- Included: Dishwasher, Microwave, Water Heater
Features
- Ceiling Fan(s), Granite Counters, High Ceilings, His and Hers Closets, Double Vanity
- Flooring: Tile, Wood
- Has fireplace: Yes
- Fireplace features: Gas Log, Living Room
Interior area
- Total structure area: 1,993
- Total interior livable area: 1,993 sqft
Property
Parking
- Total spaces: 2
- Parking features: Driveway, Concrete
- Garage spaces: 2
- Has uncovered spaces: Yes
Features
- Levels: One
- Stories: 1
- Exterior features: Private Yard
- Fencing: Back Yard
Lot
- Size: 0.45 Acres
Details
- Parcel number: 072d20c0010200
Construction
Type & style
- Home type: SingleFamily
- Property subtype: Residential, Single Family Residence
Materials
- Brick
- Foundation: Slab
- Roof: Asphalt
Condition
- New construction: No
- Year built: 1989
Utilities & green energy
- Sewer: Public Sewer
- Water: Public
- Utilities for property: Cable Available, Electricity Connected, Natural Gas Connected, Sewer Connected, Water Connected
Community & neighborhood
Location
- Region: Ridgeland
- Subdivision: Trace Woods
Price history
| Date | Event | Price |
|---|---|---|
| 6/11/2025 | Sold | -- |
Source: MLS United #4099130 | ||
| 4/24/2025 | Pending sale | $279,900$140/sqft |
Source: MLS United #4099130 | ||
| 4/23/2025 | Listed for sale | $279,900$140/sqft |
Source: MLS United #4099130 | ||
| 4/8/2025 | Pending sale | $279,900$140/sqft |
Source: MLS United #4099130 | ||
| 4/4/2025 | Listed for sale | $279,900$140/sqft |
Source: MLS United #4099130 | ||
Public tax history
| Year | Property taxes | Tax assessment |
|---|---|---|
| 2024 | $2,584 | $23,979 |
| 2023 | $2,584 | $23,979 |
| 2022 | $2,584 +3.8% | $23,979 +3.8% |
Find assessor info on the county website
Neighborhood: 39157
Nearby schools
GreatSchools rating
- 7/10Ann Smith Elementary SchoolGrades: PK-2Distance: 0.6 mi
- 6/10Olde Towne Middle SchoolGrades: 6-8Distance: 1 mi
- 5/10Ridgeland High SchoolGrades: 9-12Distance: 1.3 mi
Schools provided by the listing agent
- Elementary: Ann Smith
- Middle: Olde Towne
- High: Ridgeland
Source: MLS United. This data may not be complete. We recommend contacting the local school district to confirm school assignments for this home.

