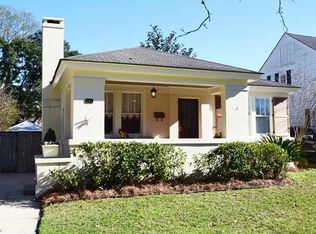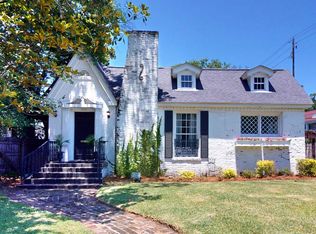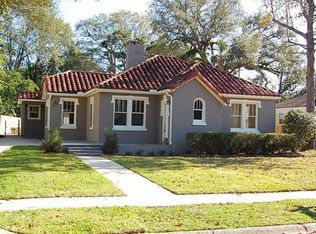Closed
$590,000
202 Woodlands Ave, Mobile, AL 36607
4beds
3,559sqft
Residential
Built in 1940
-- sqft lot
$604,300 Zestimate®
$166/sqft
$2,669 Estimated rent
Home value
$604,300
$538,000 - $683,000
$2,669/mo
Zestimate® history
Loading...
Owner options
Explore your selling options
What's special
This beautiful and spacious home is located in the Heart of Midtown, adjacent to Historic Ashland Place. The home is great for entertaining, as the large front porch leads to the light filled living room, renovated kitchen with custom cabinetry, marble countertops, and stainless appliances, separate dining room, cozy den, large family room with vaulted ceilings, recessed lighting, and a sunroom. The primary bedroom is located on the main level, with abundant closet space, an updated bathroom with a separate tub and shower, and double vanities. Upstairs you will find 3 bedrooms and 2 bathrooms, with 1 of the bedrooms containing a bathroom. There is a laundry room and a mud room on the main level. The exterior features a dining area, a fenced yard, a storage building, lovely landscaping, and a trellised patio. This home offers a very unique and versatile floor plan. All updates per the seller. Listing company makes no representation as to accuracy of square footage; buyer to verify. Buyer to verify all information during due diligence.
Zillow last checked: 8 hours ago
Listing updated: November 25, 2024 at 10:01am
Listed by:
Chris Clarke chrisclarke@robertsbrothers.com,
Roberts Brothers TREC
Bought with:
Non Member
Source: Baldwin Realtors,MLS#: 369930
Facts & features
Interior
Bedrooms & bathrooms
- Bedrooms: 4
- Bathrooms: 4
- Full bathrooms: 3
- 1/2 bathrooms: 1
- Main level bedrooms: 2
Primary bedroom
- Features: 1st Floor Primary, Walk-In Closet(s)
- Level: Main
- Area: 320
- Dimensions: 20 x 16
Bedroom 2
- Level: Second
- Area: 210
- Dimensions: 21 x 10
Bedroom 3
- Level: Second
- Area: 182
- Dimensions: 14 x 13
Bedroom 4
- Level: Main
- Area: 156
- Dimensions: 13 x 12
Primary bathroom
- Features: Double Vanity, Separate Shower
Dining room
- Features: Lvg/Dng Combo, Separate Dining Room
- Level: Main
- Area: 143
- Dimensions: 13 x 11
Family room
- Level: Main
- Area: 315
- Dimensions: 21 x 15
Kitchen
- Level: Main
- Area: 300
- Dimensions: 20 x 15
Heating
- Central
Cooling
- Electric
Appliances
- Included: Dishwasher, Disposal, Refrigerator, Cooktop
- Laundry: Main Level
Features
- Breakfast Bar, Vaulted Ceiling(s)
- Flooring: Tile, Wood
- Has basement: No
- Number of fireplaces: 1
- Fireplace features: Living Room, Inoperable
Interior area
- Total structure area: 3,559
- Total interior livable area: 3,559 sqft
Property
Parking
- Parking features: None
Features
- Levels: Two
- Patio & porch: Patio, Front Porch
- Fencing: Fenced
- Has view: Yes
- View description: None
- Waterfront features: No Waterfront
Lot
- Dimensions: 180 x 22 x 30 x 31 x 150 x 51
- Features: Less than 1 acre
Details
- Parcel number: 2907240003018XXX
Construction
Type & style
- Home type: SingleFamily
- Architectural style: Colonial
- Property subtype: Residential
Materials
- Wood Siding
- Foundation: Pillar/Post/Pier, Slab
- Roof: Composition
Condition
- Resale
- New construction: No
- Year built: 1940
Utilities & green energy
- Electric: Alabama Power
- Water: Public
Community & neighborhood
Community
- Community features: None
Location
- Region: Mobile
- Subdivision: Woodlands
Other
Other facts
- Price range: $590K - $590K
- Ownership: Whole/Full
Price history
| Date | Event | Price |
|---|---|---|
| 11/25/2024 | Sold | $590,000-5.6%$166/sqft |
Source: | ||
| 11/4/2024 | Pending sale | $625,000$176/sqft |
Source: | ||
| 10/31/2024 | Listed for sale | $625,000+42.8%$176/sqft |
Source: | ||
| 7/19/2019 | Sold | $437,750-4.6%$123/sqft |
Source: Public Record Report a problem | ||
| 6/11/2019 | Pending sale | $459,000$129/sqft |
Source: List With Freedom Inc #624406 Report a problem | ||
Public tax history
| Year | Property taxes | Tax assessment |
|---|---|---|
| 2024 | $2,488 +9.7% | $40,240 +9.5% |
| 2023 | $2,267 -1% | $36,760 -1% |
| 2022 | $2,290 -1% | $37,120 -1% |
Find assessor info on the county website
Neighborhood: Park Place
Nearby schools
GreatSchools rating
- 7/10Westlawn Elementary SchoolGrades: PK-5Distance: 1.7 mi
- 2/10Booker T Washington Middle SchoolGrades: 6-8Distance: 1 mi
- NAMurphy High SchoolGrades: 10-12Distance: 0.5 mi
Get pre-qualified for a loan
At Zillow Home Loans, we can pre-qualify you in as little as 5 minutes with no impact to your credit score.An equal housing lender. NMLS #10287.
Sell with ease on Zillow
Get a Zillow Showcase℠ listing at no additional cost and you could sell for —faster.
$604,300
2% more+$12,086
With Zillow Showcase(estimated)$616,386


