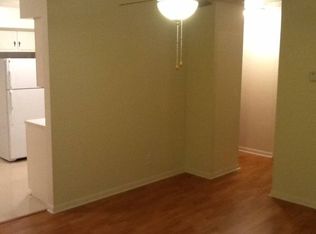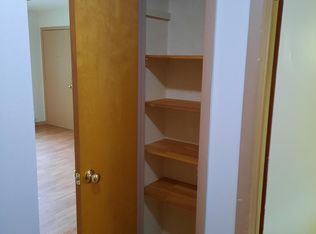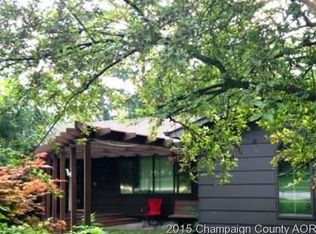Closed
$182,500
202 Witt Park Rd, Sidney, IL 61877
4beds
1,944sqft
Single Family Residence
Built in 1890
0.74 Acres Lot
$185,400 Zestimate®
$94/sqft
$1,804 Estimated rent
Home value
$185,400
$165,000 - $208,000
$1,804/mo
Zestimate® history
Loading...
Owner options
Explore your selling options
What's special
Large farm-style home with 4 bedrooms and plenty of space on 3 quarters of an acre lot. 2 large covered porches, the rear porch is screened in for cool summer nights. Hardwood Floors and fresh paint. There is a large bedroom on the main level. Large Laundry room. 1.5 car Garage. Trane XL90 High-efficiency furnace. High-Efficiency AC (new in 2024). Double-pained vinyl replacement windows throughout. Basement cellar for protection against storms and storage. Move in Ready. Agent related to owner.
Zillow last checked: 8 hours ago
Listing updated: May 25, 2025 at 01:20am
Listing courtesy of:
Tim Hoss Jr. 217-369-1670,
RE/MAX Choice
Bought with:
Nate Evans
eXp Realty-Mahomet
Source: MRED as distributed by MLS GRID,MLS#: 12269717
Facts & features
Interior
Bedrooms & bathrooms
- Bedrooms: 4
- Bathrooms: 1
- Full bathrooms: 1
Primary bedroom
- Features: Flooring (Hardwood), Window Treatments (Blinds)
- Level: Main
- Area: 169 Square Feet
- Dimensions: 13X13
Bedroom 2
- Level: Second
- Area: 165 Square Feet
- Dimensions: 15X11
Bedroom 3
- Features: Flooring (Hardwood), Window Treatments (Blinds)
- Level: Second
- Area: 169 Square Feet
- Dimensions: 13X13
Bedroom 4
- Features: Flooring (Hardwood)
- Level: Second
- Area: 132 Square Feet
- Dimensions: 12X11
Other
- Features: Flooring (Other), Window Treatments (Double Pane Windows)
- Level: Second
- Area: 180 Square Feet
- Dimensions: 15X12
Dining room
- Features: Flooring (Hardwood), Window Treatments (Blinds, Double Pane Windows)
- Level: Main
- Area: 187 Square Feet
- Dimensions: 17X11
Enclosed porch
- Features: Flooring (Other)
- Level: Main
- Area: 216 Square Feet
- Dimensions: 18X12
Family room
- Features: Flooring (Hardwood), Window Treatments (Blinds, Double Pane Windows)
- Level: Main
- Area: 132 Square Feet
- Dimensions: 12X11
Kitchen
- Features: Kitchen (Eating Area-Table Space), Flooring (Ceramic Tile)
- Level: Main
- Area: 119 Square Feet
- Dimensions: 17X7
Laundry
- Features: Flooring (Vinyl)
- Level: Main
- Area: 105 Square Feet
- Dimensions: 15X7
Living room
- Features: Flooring (Hardwood), Window Treatments (Bay Window(s), Blinds, Double Pane Windows, Screens)
- Level: Main
- Area: 225 Square Feet
- Dimensions: 15X15
Walk in closet
- Features: Flooring (Hardwood)
- Level: Second
- Area: 60 Square Feet
- Dimensions: 12X5
Heating
- Natural Gas
Cooling
- Central Air
Appliances
- Included: Range, Refrigerator, Dryer, Gas Cooktop, Gas Oven, Range Hood, Gas Water Heater
- Laundry: Main Level, Gas Dryer Hookup, Sink
Features
- 1st Floor Bedroom, 1st Floor Full Bath, Walk-In Closet(s), Cathedral Ceiling(s)
- Flooring: Hardwood
- Basement: Cellar,Partial
- Attic: Dormer
Interior area
- Total structure area: 2,394
- Total interior livable area: 1,944 sqft
- Finished area below ground: 0
Property
Parking
- Total spaces: 1.5
- Parking features: Gravel, On Site, Garage Owned, Attached, Garage
- Attached garage spaces: 1.5
Accessibility
- Accessibility features: No Disability Access
Features
- Stories: 2
- Patio & porch: Porch, Screened
- Exterior features: Dog Run, Fire Pit
- Fencing: Fenced
- Waterfront features: Stream
Lot
- Size: 0.74 Acres
- Dimensions: 185 X 174
Details
- Parcel number: 242809451007
- Special conditions: None
- Other equipment: Sump Pump, Ceiling Fan(s)
Construction
Type & style
- Home type: SingleFamily
- Architectural style: American 4-Sq.,Farmhouse,Contemporary
- Property subtype: Single Family Residence
Materials
- Other, Wood Siding
- Foundation: Block
- Roof: Asphalt
Condition
- New construction: No
- Year built: 1890
- Major remodel year: 2023
Utilities & green energy
- Sewer: Public Sewer
- Water: Public
Community & neighborhood
Community
- Community features: Park
Location
- Region: Sidney
HOA & financial
HOA
- Services included: None
Other
Other facts
- Listing terms: FHA
- Ownership: Fee Simple
Price history
| Date | Event | Price |
|---|---|---|
| 5/23/2025 | Sold | $182,500-3.9%$94/sqft |
Source: | ||
| 3/30/2025 | Contingent | $189,900$98/sqft |
Source: | ||
| 3/4/2025 | Price change | $189,900-2.4%$98/sqft |
Source: | ||
| 1/13/2025 | Price change | $194,500-2.5%$100/sqft |
Source: | ||
| 11/13/2024 | Price change | $199,500-5%$103/sqft |
Source: | ||
Public tax history
| Year | Property taxes | Tax assessment |
|---|---|---|
| 2024 | $1,463 +3.6% | $25,910 +6.8% |
| 2023 | $1,413 +6.8% | $24,260 +9% |
| 2022 | $1,323 +47.5% | $22,260 +6.3% |
Find assessor info on the county website
Neighborhood: 61877
Nearby schools
GreatSchools rating
- 5/10Unity EastGrades: PK-5Distance: 4.2 mi
- 8/10Unity Jr High SchoolGrades: 6-8Distance: 9.6 mi
- 4/10Unity High SchoolGrades: 9-12Distance: 9.5 mi
Schools provided by the listing agent
- Elementary: Unity East Elementary School
- Middle: Unity Junior High School
- High: Unity High School
- District: 7
Source: MRED as distributed by MLS GRID. This data may not be complete. We recommend contacting the local school district to confirm school assignments for this home.
Get pre-qualified for a loan
At Zillow Home Loans, we can pre-qualify you in as little as 5 minutes with no impact to your credit score.An equal housing lender. NMLS #10287.


