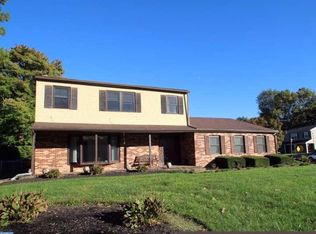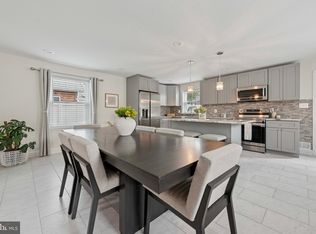Sold for $585,000
$585,000
202 Winterlock Way, Wallingford, PA 19086
4beds
2,680sqft
Single Family Residence
Built in 1977
10,454 Square Feet Lot
$631,100 Zestimate®
$218/sqft
$3,584 Estimated rent
Home value
$631,100
$600,000 - $663,000
$3,584/mo
Zestimate® history
Loading...
Owner options
Explore your selling options
What's special
Welcome Home to 202 Winterloch Way in the award-winning Wallingford-Swarthmore School District! This beautiful Colonial home sits on a quiet road that leads to a cul-de-sac and offers ample curb appeal as well as a popular floorplan that adapts to suit many needs. The front door is accessed from an inviting covered porch and opens into an entry foyer with two coat closets. To the left is a large living room with hardwood floors and a bay front window with built-in seat. Connecting the living room to the kitchen is a spacious dining room detailed with chair rail and crown molding. The open-plan kitchen offers solid wood cabinetry, updated stainless appliances, a double pantry, and an eat-in breakfast area overlooking the back yard. The kitchen flows directly into the family room with a stone, raised hearth, gas fireplace. The back sliders open to a newer composite at-grade deck, providing easy access to the level lawn and raised planter beds. Off the family room is a back hall leading to the mudroom with laundry and a back door to the driveway, a powder room, and the door to the attached two-car garage. Upstairs the primary bedroom has an extra wide closet with newer built-ins. In the primary suite is updated private full bathroom with charming tile and a glass enclosed shower. Down the hall is a large linen closet, a cheerful full hall bath with tub/shower combo, and three more bedrooms all with ceiling fans, hardwood floors, and spacious closets. Downstairs the basement is partially finished providing over 500 Sf of additional living space. The unfinished portion of the basement houses the utilities and extensive storage. Recent updates to the home include a newer roof, and newer heater and central air conditioning system. Situated in Nether Providence township, the home is close to SEPTA train stations, Media Borough, Philadelphia airport and a wide array of shopping, dining and commuting options.
Zillow last checked: 8 hours ago
Listing updated: May 11, 2024 at 11:36am
Listed by:
Brooke Penders 610-299-0195,
Coldwell Banker Realty,
Listing Team: Diggs & Dwell
Bought with:
Lydia Vessels, RS164772L
Coldwell Banker Hearthside Realtors
Source: Bright MLS,MLS#: PADE2061064
Facts & features
Interior
Bedrooms & bathrooms
- Bedrooms: 4
- Bathrooms: 3
- Full bathrooms: 2
- 1/2 bathrooms: 1
- Main level bathrooms: 1
Basement
- Area: 745
Heating
- Forced Air, Central, Natural Gas
Cooling
- Central Air, Electric
Appliances
- Included: Gas Water Heater, Water Heater
- Laundry: Main Level, Laundry Room
Features
- Flooring: Engineered Wood, Ceramic Tile
- Basement: Full,Partially Finished
- Number of fireplaces: 1
- Fireplace features: Gas/Propane
Interior area
- Total structure area: 2,865
- Total interior livable area: 2,680 sqft
- Finished area above ground: 2,120
- Finished area below ground: 560
Property
Parking
- Total spaces: 6
- Parking features: Garage Faces Side, Garage Door Opener, Inside Entrance, Asphalt, Attached, Driveway
- Attached garage spaces: 2
- Uncovered spaces: 4
Accessibility
- Accessibility features: None
Features
- Levels: Two
- Stories: 2
- Patio & porch: Deck, Porch
- Pool features: None
Lot
- Size: 10,454 sqft
- Dimensions: 90.00 x 160.00
- Features: Suburban
Details
- Additional structures: Above Grade, Below Grade
- Parcel number: 34000304702
- Zoning: R-10 RESIDENTIAL
- Special conditions: Standard
Construction
Type & style
- Home type: SingleFamily
- Architectural style: Colonial
- Property subtype: Single Family Residence
Materials
- Vinyl Siding, Brick
- Foundation: Block
- Roof: Architectural Shingle
Condition
- Excellent
- New construction: No
- Year built: 1977
Utilities & green energy
- Sewer: Public Sewer
- Water: Public
Community & neighborhood
Location
- Region: Wallingford
- Subdivision: Scots Glen
- Municipality: NETHER PROVIDENCE TWP
Other
Other facts
- Listing agreement: Exclusive Right To Sell
- Listing terms: Cash,Conventional
- Ownership: Fee Simple
Price history
| Date | Event | Price |
|---|---|---|
| 5/10/2024 | Sold | $585,000+2.8%$218/sqft |
Source: | ||
| 4/18/2024 | Pending sale | $569,000$212/sqft |
Source: | ||
| 4/8/2024 | Contingent | $569,000$212/sqft |
Source: | ||
| 4/4/2024 | Listed for sale | $569,000+145.4%$212/sqft |
Source: | ||
| 12/27/2000 | Sold | $231,900$87/sqft |
Source: Public Record Report a problem | ||
Public tax history
| Year | Property taxes | Tax assessment |
|---|---|---|
| 2025 | $12,701 +2.4% | $347,850 |
| 2024 | $12,402 +4.1% | $347,850 |
| 2023 | $11,916 +0.4% | $347,850 |
Find assessor info on the county website
Neighborhood: 19086
Nearby schools
GreatSchools rating
- 7/10Nether Providence El SchoolGrades: K-5Distance: 0.4 mi
- 6/10Strath Haven Middle SchoolGrades: 6-8Distance: 1.2 mi
- 9/10Strath Haven High SchoolGrades: 9-12Distance: 1.1 mi
Schools provided by the listing agent
- Elementary: Nether Providence
- Middle: Strath Haven
- High: Strath Haven
- District: Wallingford-swarthmore
Source: Bright MLS. This data may not be complete. We recommend contacting the local school district to confirm school assignments for this home.
Get a cash offer in 3 minutes
Find out how much your home could sell for in as little as 3 minutes with a no-obligation cash offer.
Estimated market value$631,100
Get a cash offer in 3 minutes
Find out how much your home could sell for in as little as 3 minutes with a no-obligation cash offer.
Estimated market value
$631,100

