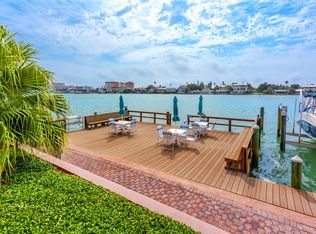Island Estates of Clearwater Luxury Condo! Welcome home to the private enclave of Windward Passage of Clearwater! This condo has a thoughtfully laid out floor plan that includes 3 bedrooms, 3.5 baths, a living room and a den/office space with double doors. From the moment you pass through the gated entry you will experience all the best of condominium life in Florida. There was no expense spared in finishing this stunning space. Ten-foot ceilings amplify the space throughout the home. Additional details like crown molding, wood floors, coffered ceilings and recessed lights add ambiance to every room. The kitchen features granite counter tops with a tile backsplash along with top-of-the-line stainless steel appliances. There is an abundance of cabinetry for all your housewares. A walk-in pantry with custom drawers offers even more storage space for gadgets and ingredients. The center island sink allows you to be a part of everything that goes on in the open floor plan which is perfect for entertaining. A kitchen bar is extra seating for four people, or the perfect place to have a quick meal. The living room is crowned with a coffered ceiling, molding, and recessed lights. The focal point of the room is the wall of glass looking out over the peaceful blue water. The windows and sliding glass door are hurricane rated for safety. Step through these doors onto a wide, paver balcony with overhead lighting and a decorative iron railing. Morning coffee or evening beverages would be even better relaxing here while you take advantage of the gorgeous views! Both secondary bedrooms have their own private bathrooms. Neutral tile with decorative accents and granite counter tops coordinate with the stunning master bathroom. This bath has a luxurious soaking tub and an over-sized tile shower. The vanity has an overabundance of cabinet space including many drawers for extra storage. The granite countertop spans the length of the wall and includes two undermount sinks. The pictures do not do it justice! The master suite also features two spacious walk-in closets with built in storage, as well as additional closet space in the bathroom. There is plenty of room for king-sized furniture in this large bedroom. There is a wall of windows and a sliding glass door to access the balcony. A large laundry room completes this generous floor plan. There are even more cabinets so you will have room to store everything! There is also a convenient washer and dryer. The benefits of living at Windward Passage extend beyond this gorgeous unit. There is a private, locked outdoor storage room for your bikes or beach gear. The community clubhouse is available to reserve for your bigger events. It includes a kitchen, bar area, dining tables and living room area with a large tv. The back wall has double doors to the outdoor patio area and stairs down to the pool. There is so much to do in Island Estates that you truly never need to leave! Several restaurants, the park, Publix, and other local business are conveniently just a short walk away. Call today to tour this exceptional condo and live like you are on vacation every day! Pets allowed per HOA Restrictions.
Owner pays for Cable, Water /Sewer, Trash. Tenant pays for electricity. Association approval required. Pet policy per the Association.
Apartment for rent
$6,295/mo
202 Windward Psge APT 507, Clearwater, FL 33767
3beds
2,474sqft
Price may not include required fees and charges.
Apartment
Available now
Cats, small dogs OK
Central air
In unit laundry
Attached garage parking
Forced air
What's special
Gated entryCenter island sinkLarge laundry roomGranite counter topsTen-foot ceilingsPrivate bathroomsOpen floor plan
- 29 days
- on Zillow |
- -- |
- -- |
Travel times
Looking to buy when your lease ends?
Consider a first-time homebuyer savings account designed to grow your down payment with up to a 6% match & 4.15% APY.
Facts & features
Interior
Bedrooms & bathrooms
- Bedrooms: 3
- Bathrooms: 4
- Full bathrooms: 3
- 1/2 bathrooms: 1
Heating
- Forced Air
Cooling
- Central Air
Appliances
- Included: Dishwasher, Dryer, Freezer, Microwave, Oven, Refrigerator, Washer
- Laundry: In Unit
Features
- View
- Flooring: Carpet, Hardwood
Interior area
- Total interior livable area: 2,474 sqft
Property
Parking
- Parking features: Attached
- Has attached garage: Yes
- Details: Contact manager
Features
- Exterior features: Bicycle storage, Cable included in rent, Electricity not included in rent, Garbage included in rent, Heating system: Forced Air, Sewage included in rent, Water included in rent
- Has view: Yes
- View description: Water View
Details
- Parcel number: 082915743800005070
Construction
Type & style
- Home type: Apartment
- Property subtype: Apartment
Utilities & green energy
- Utilities for property: Cable, Garbage, Sewage, Water
Building
Management
- Pets allowed: Yes
Community & HOA
Community
- Features: Pool
HOA
- Amenities included: Pool
Location
- Region: Clearwater
Financial & listing details
- Lease term: 1 Year
Price history
| Date | Event | Price |
|---|---|---|
| 6/3/2025 | Price change | $6,295+10.5%$3/sqft |
Source: Zillow Rentals | ||
| 5/29/2025 | Listed for rent | $5,695+6%$2/sqft |
Source: Zillow Rentals | ||
| 6/13/2024 | Listing removed | -- |
Source: Zillow Rentals | ||
| 5/17/2024 | Price change | $5,375-2.2%$2/sqft |
Source: Zillow Rentals | ||
| 4/5/2024 | Price change | $5,495-4.8%$2/sqft |
Source: Zillow Rentals | ||
![[object Object]](https://photos.zillowstatic.com/fp/61d60d104a74a7ae62fd43184d8841a0-p_i.jpg)
