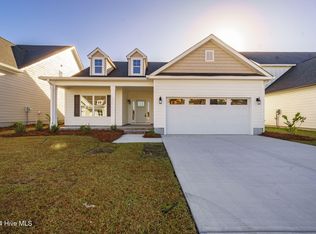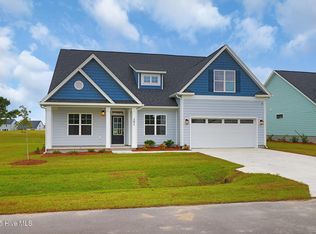Sold for $530,000 on 07/25/25
$530,000
202 Windswept Lane, Beaufort, NC 28516
3beds
2,228sqft
Single Family Residence
Built in 2024
5,227.2 Square Feet Lot
$533,400 Zestimate®
$238/sqft
$2,931 Estimated rent
Home value
$533,400
$469,000 - $603,000
$2,931/mo
Zestimate® history
Loading...
Owner options
Explore your selling options
What's special
Tucked away in The Cove at Beaufort Club, this beautiful new construction home at 202 Windswept Lane blends comfort, style, and functionality. Inside, you'll find a bright and open layout, starting with a thoughtfully designed kitchen featuring stainless steel appliances, a tile backsplash, a large pantry, and a cozy breakfast nook- perfect for everyday meals or casual entertaining. The kitchen opens to the living room and offers a comfortable place to unwind, complete with a fireplace and large windows that fill the space with natural light and access to the back covered porch.
Upstairs, the primary suite serves as a quiet retreat, offering an ensuite bath and a spacious walk-in closet for added convenience. A flexible loft area and two additional bedrooms, and a full bath provide extra space for guests, hobbies, or a home office- whatever fits your needs.
Step outside to enjoy the covered back porch, which is ideal for outdoor dining, entertaining, or simply relaxing while taking in the surrounding greenery. With the option of the social membership or the golf membership, you can enjoy golf, swimming, and other community amenities, creating a lifestyle that balances activity and relaxation. This home offers thoughtful design, comfortable living spaces, and access to a community built for enjoying every season.
Zillow last checked: 8 hours ago
Listing updated: July 25, 2025 at 08:08am
Listed by:
Mary Cheatham King Real Estate team 252-518-5222,
Keller Williams Crystal Coast
Bought with:
Curtis Gatlin, 320136
CCA Real Estate
Source: Hive MLS,MLS#: 100503181 Originating MLS: Carteret County Association of Realtors
Originating MLS: Carteret County Association of Realtors
Facts & features
Interior
Bedrooms & bathrooms
- Bedrooms: 3
- Bathrooms: 3
- Full bathrooms: 2
- 1/2 bathrooms: 1
Primary bedroom
- Level: Non Primary Living Area
Dining room
- Features: Combination, Eat-in Kitchen
Heating
- Heat Pump, Zoned, Electric
Cooling
- Heat Pump, Zoned
Appliances
- Included: Electric Cooktop, Built-In Microwave, Dishwasher, Wall Oven
- Laundry: Dryer Hookup, Washer Hookup, Laundry Room
Features
- Walk-in Closet(s), Tray Ceiling(s), High Ceilings, Entrance Foyer, Solid Surface, Bookcases, Kitchen Island, Ceiling Fan(s), Pantry, Walk-in Shower, Gas Log, Walk-In Closet(s)
- Flooring: Carpet, LVT/LVP, Tile
- Has fireplace: Yes
- Fireplace features: Gas Log
Interior area
- Total structure area: 2,228
- Total interior livable area: 2,228 sqft
Property
Parking
- Total spaces: 2
- Parking features: Garage Faces Front, Off Street, Paved
Features
- Levels: Two
- Stories: 2
- Patio & porch: Covered, Porch
- Fencing: Back Yard,Metal/Ornamental
Lot
- Size: 5,227 sqft
Details
- Parcel number: 730704939569000
- Zoning: PUD
- Special conditions: Standard
Construction
Type & style
- Home type: SingleFamily
- Property subtype: Single Family Residence
Materials
- Fiber Cement
- Foundation: Slab
- Roof: Architectural Shingle
Condition
- New construction: Yes
- Year built: 2024
Utilities & green energy
- Sewer: Public Sewer
- Water: Public
- Utilities for property: Sewer Available, Water Available
Community & neighborhood
Security
- Security features: Smoke Detector(s)
Location
- Region: Beaufort
- Subdivision: Beaufort Club
HOA & financial
HOA
- Has HOA: Yes
- HOA fee: $600 monthly
- Amenities included: Maintenance Common Areas, Street Lights
- Association name: Beaufort Club HOA
- Association phone: 919-375-7592
Other
Other facts
- Listing agreement: Exclusive Right To Sell
- Listing terms: Cash,Conventional,FHA
- Road surface type: Paved
Price history
| Date | Event | Price |
|---|---|---|
| 7/25/2025 | Sold | $530,000-0.9%$238/sqft |
Source: | ||
| 6/15/2025 | Pending sale | $534,900$240/sqft |
Source: | ||
| 4/24/2025 | Listed for sale | $534,900$240/sqft |
Source: | ||
| 4/17/2025 | Listing removed | $534,900$240/sqft |
Source: | ||
| 3/11/2025 | Price change | $534,900-3.6%$240/sqft |
Source: | ||
Public tax history
| Year | Property taxes | Tax assessment |
|---|---|---|
| 2024 | $315 +0% | $36,662 |
| 2023 | $315 +1.2% | $36,662 |
| 2022 | $312 -13.3% | $36,662 |
Find assessor info on the county website
Neighborhood: 28516
Nearby schools
GreatSchools rating
- 4/10Beaufort Middle SchoolGrades: 5-8Distance: 1.7 mi
- 7/10East Carteret High SchoolGrades: 9-12Distance: 2 mi
- 9/10Beaufort Elementary SchoolGrades: PK-5Distance: 1.7 mi
Schools provided by the listing agent
- Elementary: Beaufort
- Middle: Beaufort
- High: East Carteret
Source: Hive MLS. This data may not be complete. We recommend contacting the local school district to confirm school assignments for this home.

Get pre-qualified for a loan
At Zillow Home Loans, we can pre-qualify you in as little as 5 minutes with no impact to your credit score.An equal housing lender. NMLS #10287.
Sell for more on Zillow
Get a free Zillow Showcase℠ listing and you could sell for .
$533,400
2% more+ $10,668
With Zillow Showcase(estimated)
$544,068

