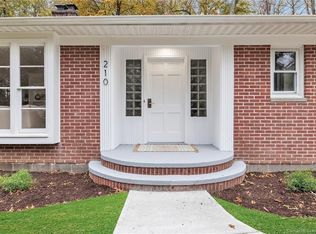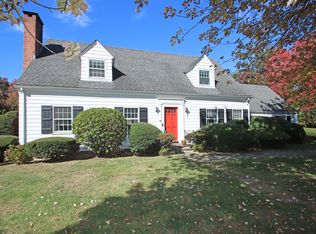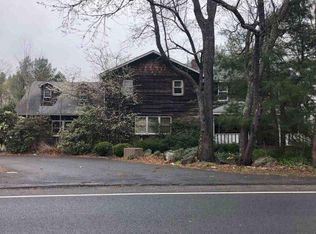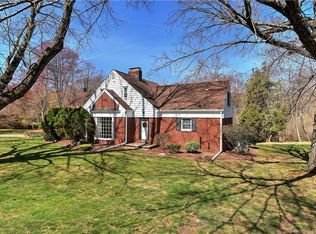Sold for $520,000
$520,000
202 Wilson Road, Orange, CT 06477
3beds
1,652sqft
Single Family Residence
Built in 1956
1.39 Acres Lot
$533,100 Zestimate®
$315/sqft
$3,269 Estimated rent
Home value
$533,100
$474,000 - $597,000
$3,269/mo
Zestimate® history
Loading...
Owner options
Explore your selling options
What's special
Very well maintained ranch set on a large park like lot. Generous ground level family room with beautiful fireplace, picture window and recessed lighting. Going upstairs to the main level you'll find a very large living room with additional fireplace and picture window. Formal dining room with access to peaceful and serene heated sun porch. Large fully applianced eat in kitchen. Primary bedroom with full bath. One bedroom is currently used as an office. Lovely private deck in rear yard. Central air, security system. Utility room and sink in lower level with access to two car garage. Very convenient location with easy access to Boston Post Road and highways.
Zillow last checked: 8 hours ago
Listing updated: August 05, 2025 at 01:42pm
Listed by:
Mark Fagan 203-305-8640,
Emerald Glen Associates 203-305-8640
Bought with:
Stephanie Ellison, REB.0745960
Ellison Homes Real Estate
Source: Smart MLS,MLS#: 24099258
Facts & features
Interior
Bedrooms & bathrooms
- Bedrooms: 3
- Bathrooms: 2
- Full bathrooms: 2
Primary bedroom
- Features: Bedroom Suite, Ceiling Fan(s), Full Bath, Stall Shower, Wall/Wall Carpet
- Level: Main
Bedroom
- Features: Ceiling Fan(s), Hardwood Floor
- Level: Main
Bedroom
- Features: Ceiling Fan(s), Hardwood Floor
- Level: Main
Dining room
- Features: Hardwood Floor
- Level: Main
Family room
- Features: Gas Log Fireplace, Fireplace, Wall/Wall Carpet
- Level: Lower
Kitchen
- Features: Ceiling Fan(s), Dining Area
- Level: Main
Living room
- Features: Fireplace, Hardwood Floor
- Level: Main
Sun room
- Features: Ceiling Fan(s)
- Level: Main
Heating
- Forced Air, Oil
Cooling
- Ceiling Fan(s), Central Air
Appliances
- Included: Electric Range, Range Hood, Refrigerator, Dishwasher, Washer, Dryer, Electric Water Heater
- Laundry: Lower Level
Features
- Basement: Full,Partially Finished
- Attic: Pull Down Stairs
- Number of fireplaces: 2
Interior area
- Total structure area: 1,652
- Total interior livable area: 1,652 sqft
- Finished area above ground: 1,652
Property
Parking
- Total spaces: 6
- Parking features: Attached, Paved, Driveway, Garage Door Opener, Private
- Attached garage spaces: 2
- Has uncovered spaces: Yes
Features
- Patio & porch: Deck
Lot
- Size: 1.39 Acres
- Features: Corner Lot, Few Trees, Rolling Slope
Details
- Parcel number: 1300185
- Zoning: Reside
Construction
Type & style
- Home type: SingleFamily
- Architectural style: Ranch
- Property subtype: Single Family Residence
Materials
- Vinyl Siding, Brick
- Foundation: Masonry
- Roof: Asphalt
Condition
- New construction: No
- Year built: 1956
Utilities & green energy
- Sewer: Septic Tank
- Water: Public
- Utilities for property: Cable Available
Community & neighborhood
Security
- Security features: Security System
Community
- Community features: Medical Facilities, Park, Shopping/Mall, Near Public Transport
Location
- Region: Orange
Price history
| Date | Event | Price |
|---|---|---|
| 8/4/2025 | Sold | $520,000-5.5%$315/sqft |
Source: | ||
| 5/29/2025 | Listed for sale | $550,000$333/sqft |
Source: | ||
Public tax history
| Year | Property taxes | Tax assessment |
|---|---|---|
| 2025 | $8,794 -6.1% | $302,200 |
| 2024 | $9,368 +32.1% | $302,200 +37.7% |
| 2023 | $7,089 -1.2% | $219,400 |
Find assessor info on the county website
Neighborhood: 06477
Nearby schools
GreatSchools rating
- 8/10Peck Place SchoolGrades: 1-6Distance: 1 mi
- 8/10Amity Middle School: OrangeGrades: 7-8Distance: 3 mi
- 9/10Amity Regional High SchoolGrades: 9-12Distance: 6.8 mi
Schools provided by the listing agent
- High: Amity Regional
Source: Smart MLS. This data may not be complete. We recommend contacting the local school district to confirm school assignments for this home.
Get pre-qualified for a loan
At Zillow Home Loans, we can pre-qualify you in as little as 5 minutes with no impact to your credit score.An equal housing lender. NMLS #10287.
Sell for more on Zillow
Get a Zillow Showcase℠ listing at no additional cost and you could sell for .
$533,100
2% more+$10,662
With Zillow Showcase(estimated)$543,762



