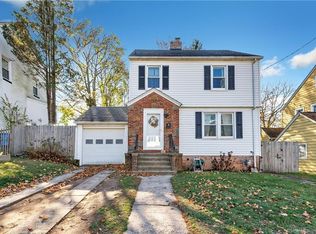Pretty cape home with spacious living room, formal dining room, and a kitchen overlooking a flat, rear yard. Upstairs there are two bedrooms sharing a full bath with shower/tub. The basement is partially finished and offers additional space for storage, hanging-out, or hobbies. There is a 1-car attached garage and a shed. Flowerbeds, a picket fence, and mature trees lend character to a manageable & appealing yard. The home has been lovingly maintained, with many updates at various times over the years, including roof, furnace, windows, and vinyl siding. The price reflects that there is still some updating a new buyer will likely undertake, including removal of wallpaper and carpet (hardwood floors underneath in some rooms!) Overall, this represents a great opportunity at this price-point - call today and schedule a showing to see for yourself!
This property is off market, which means it's not currently listed for sale or rent on Zillow. This may be different from what's available on other websites or public sources.

