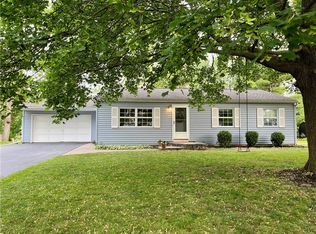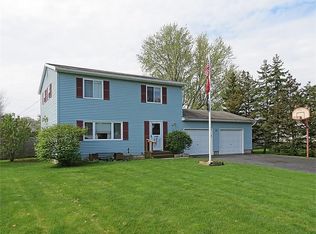Closed
$156,800
202 Wildflower Dr, Rochester, NY 14623
3beds
1,040sqft
Single Family Residence
Built in 1970
0.3 Acres Lot
$234,000 Zestimate®
$151/sqft
$1,986 Estimated rent
Home value
$234,000
$213,000 - $255,000
$1,986/mo
Zestimate® history
Loading...
Owner options
Explore your selling options
What's special
Welcome to 202 Wildflower Dr. where opportunity knocks! This 3 bedroom, 1.5 bath, Ranch-style home is full of potential. Located on a neighborhood street with easy access to highways, this property has a double-wide blacktop driveway, 2-car garage, fully fenced-in backyard, shed, back patio, original hardwoods throughout, primary bedroom with walk-in closet, and a full basement with a half bathroom, glass blocks windows, fireplace, brand new sump pump, and bar area. Are you ready to fulfill this property's potential? Schedule a showing as it is easy to show! Property contains mold in basement from previous water damage - furnace and hot water heater have been compromised due to this event. *All offers are being reviewed on Sunday, June 11 at 5:00 PM.*
Zillow last checked: 8 hours ago
Listing updated: September 12, 2023 at 07:46am
Listed by:
Matthew Sader 585-307-8722,
Hunt Real Estate ERA/Columbus,
Esther Krakower 585-233-0597,
Hunt Real Estate ERA/Columbus
Bought with:
Robert Piazza Palotto, 10311210084
RE/MAX Plus
Source: NYSAMLSs,MLS#: R1475670 Originating MLS: Rochester
Originating MLS: Rochester
Facts & features
Interior
Bedrooms & bathrooms
- Bedrooms: 3
- Bathrooms: 2
- Full bathrooms: 1
- 1/2 bathrooms: 1
- Main level bathrooms: 1
- Main level bedrooms: 3
Heating
- Gas, Forced Air
Cooling
- Central Air
Appliances
- Included: Dishwasher, Gas Oven, Gas Range, Gas Water Heater, Microwave, Refrigerator
- Laundry: In Basement
Features
- Separate/Formal Living Room, Pantry, Bedroom on Main Level, Main Level Primary
- Flooring: Hardwood, Tile, Varies
- Basement: Full,Sump Pump
- Has fireplace: No
Interior area
- Total structure area: 1,040
- Total interior livable area: 1,040 sqft
Property
Parking
- Total spaces: 2
- Parking features: Attached, Electricity, Garage, Driveway
- Attached garage spaces: 2
Features
- Levels: One
- Stories: 1
- Patio & porch: Patio
- Exterior features: Blacktop Driveway, Fully Fenced, Patio
- Fencing: Full
Lot
- Size: 0.30 Acres
- Dimensions: 90 x 145
- Features: Rectangular, Rectangular Lot, Residential Lot
Details
- Additional structures: Shed(s), Storage
- Parcel number: 2632001621700002021000
- Special conditions: Estate
Construction
Type & style
- Home type: SingleFamily
- Architectural style: Ranch
- Property subtype: Single Family Residence
Materials
- Vinyl Siding
- Foundation: Block
- Roof: Asphalt
Condition
- Resale
- Year built: 1970
Utilities & green energy
- Sewer: Connected
- Water: Connected, Public
- Utilities for property: Sewer Connected, Water Connected
Community & neighborhood
Location
- Region: Rochester
- Subdivision: Wedgewood Park Sec 10b
Other
Other facts
- Listing terms: Cash,Rehab Financing
Price history
| Date | Event | Price |
|---|---|---|
| 8/2/2023 | Sold | $156,800+57%$151/sqft |
Source: | ||
| 6/12/2023 | Pending sale | $99,900$96/sqft |
Source: HUNT ERA Real Estate #R1475670 Report a problem | ||
| 6/12/2023 | Contingent | $99,900$96/sqft |
Source: | ||
| 6/5/2023 | Listed for sale | $99,900+13.5%$96/sqft |
Source: | ||
| 11/28/2001 | Sold | $88,000$85/sqft |
Source: Public Record Report a problem | ||
Public tax history
| Year | Property taxes | Tax assessment |
|---|---|---|
| 2024 | -- | $218,000 |
| 2023 | -- | $218,000 +50.4% |
| 2022 | -- | $144,900 +6% |
Find assessor info on the county website
Neighborhood: 14623
Nearby schools
GreatSchools rating
- 6/10David B Crane Elementary SchoolGrades: K-3Distance: 0.4 mi
- 6/10Charles H Roth Middle SchoolGrades: 7-9Distance: 1.9 mi
- 7/10Rush Henrietta Senior High SchoolGrades: 9-12Distance: 1.2 mi
Schools provided by the listing agent
- District: Rush-Henrietta
Source: NYSAMLSs. This data may not be complete. We recommend contacting the local school district to confirm school assignments for this home.

