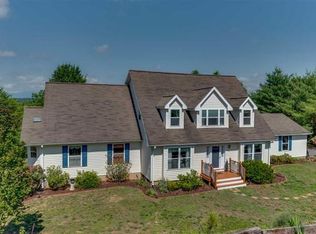Closed
$485,000
202 Wild Turkey Ln, Rutherfordton, NC 28139
3beds
4,139sqft
Modular
Built in 1998
5.22 Acres Lot
$528,900 Zestimate®
$117/sqft
$2,201 Estimated rent
Home value
$528,900
$444,000 - $629,000
$2,201/mo
Zestimate® history
Loading...
Owner options
Explore your selling options
What's special
This home offers so much! 3 bedroom, 2.5 bath on 5.22 private acres with 2 creeks in Mountain View Acres Subdivision in Rutherfordton. Master Suite on main level with fireplace, newly remodeled bathroom, his and her sinks, walk in shower and soaker tub. Main level also has a formal dining room, Office/Flex room and Large family room that offers open space, sliding glass doors to deck and covered porch on back of home. Kitchen with pantry, granite counters and New appliances in 2022. Upstairs has 2 bedrooms, 1 newly remodeled bathroom, another Office/Flex room and a walk in Attic for storage. Laundry room is in mud room off garage that is attached to home. Basement has inside and outside entrance and can easily be finished as it is heated and cooled already. There is also a newly built 20x30ft detached garage and a 24x32 Pole barn/tractor shed. New Roof January 2022, Septic was pumped in 2022. Don't miss this one! One year Home Warranty at closing for a Buyer
Zillow last checked: 8 hours ago
Listing updated: July 02, 2024 at 10:57am
Listing Provided by:
Ann Ferguson 828-440-1172,
Ferguson Real Estate & Associates
Bought with:
Ann Ferguson
Ferguson Real Estate & Associates
Source: Canopy MLS as distributed by MLS GRID,MLS#: 4135309
Facts & features
Interior
Bedrooms & bathrooms
- Bedrooms: 3
- Bathrooms: 3
- Full bathrooms: 2
- 1/2 bathrooms: 1
- Main level bedrooms: 1
Primary bedroom
- Level: Main
Primary bedroom
- Level: Main
Heating
- Heat Pump
Cooling
- Heat Pump
Appliances
- Included: Dishwasher, Electric Oven, Electric Range, Electric Water Heater, Microwave, Refrigerator
- Laundry: Mud Room
Features
- Breakfast Bar, Open Floorplan, Walk-In Closet(s)
- Flooring: Laminate, Vinyl
- Doors: Sliding Doors
- Windows: Skylight(s)
- Basement: Exterior Entry,Interior Entry,Unfinished
- Attic: Walk-In
- Fireplace features: Primary Bedroom
Interior area
- Total structure area: 2,835
- Total interior livable area: 4,139 sqft
- Finished area above ground: 2,835
- Finished area below ground: 1,304
Property
Parking
- Total spaces: 2
- Parking features: Attached Garage, Detached Garage, Garage on Main Level
- Attached garage spaces: 2
Accessibility
- Accessibility features: Two or More Access Exits
Features
- Levels: One and One Half
- Stories: 1
- Patio & porch: Covered, Deck, Front Porch, Rear Porch
- Exterior features: Fire Pit
- Waterfront features: Creek/Stream
Lot
- Size: 5.22 Acres
- Features: Cleared, Hilly, Level, Private, Wooded
Details
- Additional structures: Shed(s)
- Parcel number: 1629055
- Zoning: R-1
- Special conditions: Standard
Construction
Type & style
- Home type: SingleFamily
- Architectural style: Cape Cod
- Property subtype: Modular
Materials
- Vinyl
- Roof: Shingle
Condition
- New construction: No
- Year built: 1998
Utilities & green energy
- Sewer: Septic Installed
- Water: Well
Community & neighborhood
Location
- Region: Rutherfordton
- Subdivision: Mountain View Acres
Other
Other facts
- Listing terms: Cash,Conventional,FHA,USDA Loan,VA Loan
- Road surface type: Asphalt, Paved
Price history
| Date | Event | Price |
|---|---|---|
| 7/2/2024 | Sold | $485,000-1.4%$117/sqft |
Source: | ||
| 5/22/2024 | Price change | $492,000-6.3%$119/sqft |
Source: | ||
| 5/6/2024 | Listed for sale | $525,000+80.3%$127/sqft |
Source: | ||
| 7/11/2019 | Sold | $291,250-5.7%$70/sqft |
Source: | ||
| 4/23/2019 | Price change | $309,000-1.9%$75/sqft |
Source: ODEAN KEEVER AND ASSOCIATES #46647 Report a problem | ||
Public tax history
| Year | Property taxes | Tax assessment |
|---|---|---|
| 2024 | $94 | $17,200 |
| 2023 | $94 -20.8% | $17,200 |
| 2022 | $118 +3% | $17,200 |
Find assessor info on the county website
Neighborhood: 28139
Nearby schools
GreatSchools rating
- 4/10Pinnacle Elementary SchoolGrades: PK-5Distance: 5.5 mi
- 4/10R-S Middle SchoolGrades: 6-8Distance: 4.2 mi
- 4/10R-S Central High SchoolGrades: 9-12Distance: 4.5 mi
Schools provided by the listing agent
- Elementary: Pinnacle
- Middle: RS
- High: R-S Central
Source: Canopy MLS as distributed by MLS GRID. This data may not be complete. We recommend contacting the local school district to confirm school assignments for this home.
Get pre-qualified for a loan
At Zillow Home Loans, we can pre-qualify you in as little as 5 minutes with no impact to your credit score.An equal housing lender. NMLS #10287.
