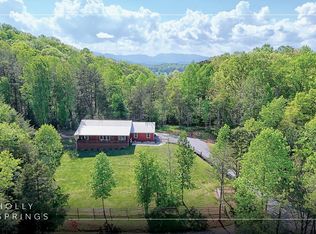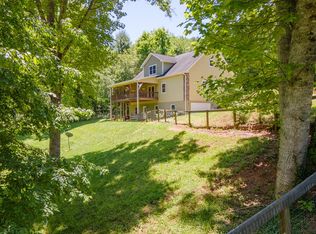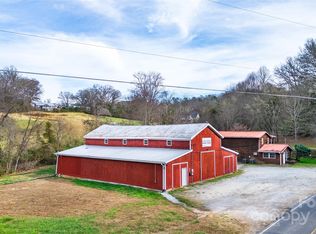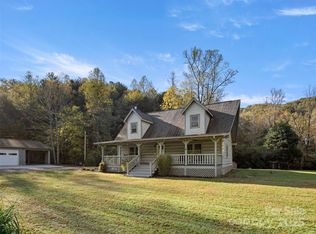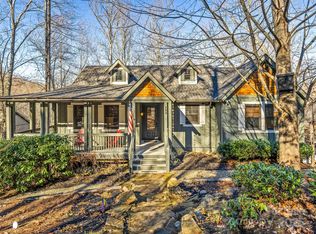Experience modern comfort and mountain charm in this single-level custom home built in 2020. Set on 1.25 gently sloping acres in a private cul-de-sac, it features ridge-line views and upgrades for turnkey living. The 50-foot covered front porch with soft lighting offers a tranquil retreat, while the fenced front yard includes decorative post lighting and a custom firepit. Inside, vaulted tongue-and-groove ceilings highlight the open living, dining, and kitchen areas with a stone gas log fireplace. The kitchen boasts granite countertops, a farmhouse sink, barnwood backsplash, a large island, and stainless steel appliances. The split-bedroom layout enhances privacy, with a primary suite offering a custom pine feature wall, tiled walk-in shower, double vanities, and bidet. Additional highlights include a Reme Halo air purification system, new appliances, a two-car garage, a shared well, and informal HOA arrangements. Perfect for year-round living or a vacation retreat.
Under contract-no show
$565,000
202 Wild Pear Ln #3 & 7A, Franklin, NC 28734
3beds
1,800sqft
Est.:
Single Family Residence
Built in 2020
1.25 Acres Lot
$538,400 Zestimate®
$314/sqft
$-- HOA
What's special
Private cul-de-sacVaulted tongue-and-groove ceilingsRidge-line viewsTiled walk-in showerLarge islandGranite countertopsSplit-bedroom layout
- 206 days |
- 20 |
- 0 |
Zillow last checked: 8 hours ago
Listing updated: October 10, 2025 at 10:04am
Listing Provided by:
Jonathan Hough jonathan@ncliving.com,
SILVER CREEK REAL ESTATE GROUP, INC
Source: Canopy MLS as distributed by MLS GRID,MLS#: 4253510
Facts & features
Interior
Bedrooms & bathrooms
- Bedrooms: 3
- Bathrooms: 2
- Full bathrooms: 2
- Main level bedrooms: 3
Primary bedroom
- Level: Main
Bedroom s
- Level: Main
Bedroom s
- Level: Main
Bathroom full
- Level: Main
Bathroom full
- Level: Main
Kitchen
- Level: Main
Laundry
- Level: Main
Living room
- Level: Main
Heating
- Electric, Heat Pump, Other
Cooling
- Ceiling Fan(s), Central Air, Electric, Other
Appliances
- Included: Dishwasher, Disposal, Dryer, Electric Cooktop, Electric Oven, Exhaust Hood, Microwave, Refrigerator with Ice Maker, Washer, Washer/Dryer
- Laundry: Electric Dryer Hookup, Mud Room, Laundry Room, Main Level, Washer Hookup
Features
- Breakfast Bar, Kitchen Island, Open Floorplan, Walk-In Closet(s)
- Flooring: Carpet, Hardwood, Tile
- Doors: Insulated Door(s)
- Windows: Insulated Windows
- Has basement: No
- Attic: Pull Down Stairs
- Fireplace features: Gas, Living Room, Propane
Interior area
- Total structure area: 1,800
- Total interior livable area: 1,800 sqft
- Finished area above ground: 1,800
- Finished area below ground: 0
Property
Parking
- Total spaces: 2
- Parking features: Driveway, Attached Garage, Garage on Main Level
- Attached garage spaces: 2
- Has uncovered spaces: Yes
- Details: Private road Wild Pear Lane is gravel and is maintained by the owners and neighbors as needed. The driveway off Wild Pear Lane is paved and has additional parking capacity.
Features
- Levels: One
- Stories: 1
- Patio & porch: Covered, Front Porch
- Exterior features: Fire Pit
- Fencing: Fenced,Front Yard,Wood
- Has view: Yes
- View description: Mountain(s), Winter, Year Round
- Waterfront features: None
Lot
- Size: 1.25 Acres
- Features: Corner Lot, Cul-De-Sac, Level, Private, Rolling Slope, Views, Wooded
Details
- Additional structures: None
- Parcel number: 7505793783
- Zoning: None
- Special conditions: Standard
- Horse amenities: None
Construction
Type & style
- Home type: SingleFamily
- Architectural style: Cottage,Farmhouse,Ranch
- Property subtype: Single Family Residence
Materials
- Hardboard Siding
- Foundation: Crawl Space
- Roof: Metal
Condition
- New construction: No
- Year built: 2020
Utilities & green energy
- Sewer: Septic Installed, Other - See Remarks
- Water: Shared Well
- Utilities for property: Cable Available, Electricity Connected, Propane, Satellite Internet Available, Wired Internet Available
Community & HOA
Community
- Security: Carbon Monoxide Detector(s), Security System, Smoke Detector(s)
- Subdivision: None
Location
- Region: Franklin
- Elevation: 2000 Feet
Financial & listing details
- Price per square foot: $314/sqft
- Tax assessed value: $391,990
- Date on market: 5/19/2025
- Cumulative days on market: 200 days
- Listing terms: Cash,Conventional,VA Loan
- Exclusions: TV in Living Room
- Electric utility on property: Yes
- Road surface type: Asphalt, Gravel, Paved
Estimated market value
$538,400
$511,000 - $565,000
Not available
Price history
Price history
| Date | Event | Price |
|---|---|---|
| 10/10/2025 | Pending sale | $565,000$314/sqft |
Source: | ||
| 10/9/2025 | Listed for sale | $565,000$314/sqft |
Source: | ||
| 10/4/2025 | Pending sale | $565,000$314/sqft |
Source: | ||
| 5/19/2025 | Listed for sale | $565,000$314/sqft |
Source: | ||
Public tax history
Public tax history
Tax history is unavailable.BuyAbility℠ payment
Est. payment
$3,118/mo
Principal & interest
$2718
Property taxes
$202
Home insurance
$198
Climate risks
Neighborhood: 28734
Nearby schools
GreatSchools rating
- 7/10East Franklin ElementaryGrades: K-4Distance: 2.8 mi
- 6/10Macon Middle SchoolGrades: 7-8Distance: 3.7 mi
- 6/10Franklin HighGrades: 9-12Distance: 3.8 mi
Schools provided by the listing agent
- Elementary: Mountain View
- Middle: Macon
- High: Franklin
Source: Canopy MLS as distributed by MLS GRID. This data may not be complete. We recommend contacting the local school district to confirm school assignments for this home.
- Loading
