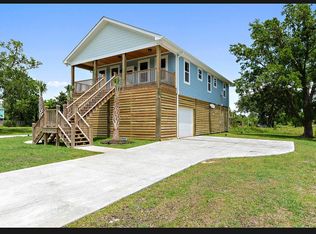Thoughtfully designed FOUR bedroom coastal home only STEPS from a day at the beach. Split floor plan with open concept kitchen & living spaces. Great natural light PLUS recessed cans & modern fixtures. Generously sized master includes walk-in closet & full bath with double vanity, Jacuzzi tub & walk-in shower. Exposed brick above kitchen cabinets ads a unique touch blending with fireplace that wraps around to wet bar. Recent REMODEL of guest bathroom showcases beautiful upgraded shower, vanity & flooring. Early 2018 install of NEW interior & exterior Trane HVAC system, convection oven with 5 burner stove, dishwasher & refrigerator. Privacy fence surrounds this .47 acre DOUBLE LOT and detached storage shed that will remain with sale. A beautiful place to call your home on the Coast.
This property is off market, which means it's not currently listed for sale or rent on Zillow. This may be different from what's available on other websites or public sources.

