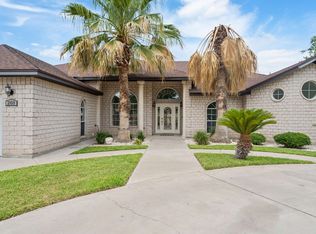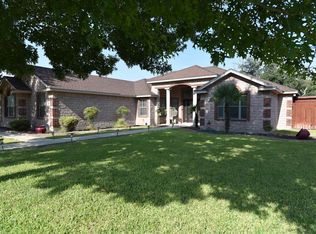Sold
Price Unknown
202 White Dove Trl, Del Rio, TX 78840
4beds
2,332sqft
Single Family Residence
Built in 2009
0.33 Acres Lot
$371,800 Zestimate®
$--/sqft
$2,265 Estimated rent
Home value
$371,800
$353,000 - $390,000
$2,265/mo
Zestimate® history
Loading...
Owner options
Explore your selling options
What's special
Living is easy in this updated home with its flowing floor plan in popular Buena Vista! You will love the freshly painted interior in this pretty 4 bedroom, 3 full bathroom house with its soaring ceilings, open living room with corner fireplace, chef's kitchen with island, granite counters and top of the line appliances. Formal dining room boasts tall windows and the separate breakfast area has room for a larger table. Primary suite includes a spacious study nook, primary bath with double vanity, jetted tub, separate shower and large closet. Front bedroom is also perfect for a nursery or study. Two additional bedrooms are spacious with one having its own full bathroom ensuite that's perfect for guests. Two HVAC units for zoned comfort. Relax in the large, fenced backyard under the covered patio and shade trees. Side entry 2 car garage with storage space and utility sink. Close to Buena Vista Elementary School, easy access to Amistad Lake and Loop 79 to LAFB, Hwy 90 and 277.
Zillow last checked: 8 hours ago
Listing updated: October 23, 2025 at 11:25am
Listed by:
Michaelanna Hunter 830-703-0957,
Hunter Real Estate
Source: Del Rio BOR,MLS#: 206890
Facts & features
Interior
Bedrooms & bathrooms
- Bedrooms: 4
- Bathrooms: 3
- Full bathrooms: 3
Heating
- Central, Electric
Cooling
- Electric, Central 2 or More Units
Appliances
- Included: Dishwasher, Disposal, Microwave, Range-Electric, Water Heater(Electric)
Features
- Ceiling Fan(s), Raised Ceiling
- Flooring: Tile, Ceramic
- Windows: Insulated Windows
- Has fireplace: Yes
- Fireplace features: Pre-Fab, Family Room/Den
Interior area
- Total structure area: 2,332
- Total interior livable area: 2,332 sqft
Property
Parking
- Total spaces: 2
- Parking features: Attached, Garage Door Opener, Garage Faces Side
- Attached garage spaces: 2
Features
- Patio & porch: Covered
- Exterior features: Sprinkler System Full
- Fencing: Privacy
- Has view: Yes
- View description: Sleeping Lady
Lot
- Size: 0.33 Acres
- Dimensions: 106 x 135
Details
- Parcel number: 73408
- Zoning description: Residential Single Family
Construction
Type & style
- Home type: SingleFamily
- Property subtype: Single Family Residence
Materials
- Stucco
- Foundation: Slab
- Roof: Composition
Condition
- Age: 11-20
- New construction: No
- Year built: 2009
Utilities & green energy
- Sewer: Public Sewer
- Water: Public
Community & neighborhood
Security
- Security features: Security System, Smoke Detector(s)
Location
- Region: Del Rio
Other
Other facts
- Listing terms: Cash,FHA/VA
- Road surface type: Paved
Price history
| Date | Event | Price |
|---|---|---|
| 10/20/2025 | Sold | -- |
Source: Del Rio BOR #206890 Report a problem | ||
| 9/22/2025 | Pending sale | $369,000$158/sqft |
Source: Del Rio BOR #206890 Report a problem | ||
| 7/7/2025 | Price change | $369,000-2.8%$158/sqft |
Source: Del Rio BOR #206890 Report a problem | ||
| 6/6/2025 | Price change | $379,500-1.4%$163/sqft |
Source: Del Rio BOR #206890 Report a problem | ||
| 4/8/2025 | Listed for sale | $385,000+51%$165/sqft |
Source: Del Rio BOR #206890 Report a problem | ||
Public tax history
| Year | Property taxes | Tax assessment |
|---|---|---|
| 2025 | -- | $341,617 +2.5% |
| 2024 | $5,215 +4.4% | $333,346 +8.7% |
| 2023 | $4,995 -7.2% | $306,688 +10% |
Find assessor info on the county website
Neighborhood: 78840
Nearby schools
GreatSchools rating
- 6/10Buena Vista Elementary SchoolGrades: K-5Distance: 0.6 mi
- 4/10Del Rio Middle SchoolGrades: 7-8Distance: 3.6 mi
- 6/10Del Rio High SchoolGrades: 9-12Distance: 1.5 mi
Schools provided by the listing agent
- Elementary: Buena Vista
Source: Del Rio BOR. This data may not be complete. We recommend contacting the local school district to confirm school assignments for this home.

