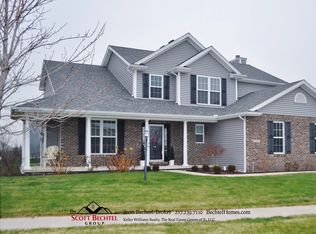Closed
$382,500
202 Westboro Rd, Savoy, IL 61874
4beds
2,103sqft
Single Family Residence
Built in 2013
0.28 Acres Lot
$389,100 Zestimate®
$182/sqft
$3,250 Estimated rent
Home value
$389,100
$354,000 - $428,000
$3,250/mo
Zestimate® history
Loading...
Owner options
Explore your selling options
What's special
Enjoy relaxing on the inviting front porch before stepping inside to discover a well-designed layout featuring 4 bedrooms, 3.5 bathrooms, and 2,820 sqft. of living space. The kitchen boasts stainless steel appliances, granite countertops, a kitchen island with a breakfast bar, an eating area, and flows seamlessly into the family room with a cozy gas fireplace. A flexible front room, currently used as a living room, can easily function as a formal dining area or home office. A convenient half bath and drop zone are located just off the entrance to the two-car garage. Upstairs, you'll find three bedrooms, a centrally located laundry room, and a spacious primary suite with a walk-in closet and private bath that includes dual sinks, a jetted tub, and a separate shower. The finished basement adds even more living space with a fourth bedroom, an additional full bathroom, and a large rec room. Zoned heating and cooling provide enhanced comfort throughout the home. Outside, professional landscaping and a fenced backyard with a patio complete this beautifully maintained property.
Zillow last checked: 8 hours ago
Listing updated: October 08, 2025 at 07:32am
Listing courtesy of:
Barbara Gallivan (217)202-5999,
KELLER WILLIAMS-TREC
Bought with:
Non Member
NON MEMBER
Source: MRED as distributed by MLS GRID,MLS#: 12420069
Facts & features
Interior
Bedrooms & bathrooms
- Bedrooms: 4
- Bathrooms: 4
- Full bathrooms: 3
- 1/2 bathrooms: 1
Primary bedroom
- Features: Flooring (Carpet), Bathroom (Full, Double Sink, Tub & Separate Shwr)
- Level: Second
- Area: 238 Square Feet
- Dimensions: 17X14
Bedroom 2
- Features: Flooring (Carpet)
- Level: Second
- Area: 168 Square Feet
- Dimensions: 12X14
Bedroom 3
- Features: Flooring (Carpet)
- Level: Second
- Area: 168 Square Feet
- Dimensions: 14X12
Bedroom 4
- Features: Flooring (Carpet)
- Level: Basement
- Area: 154 Square Feet
- Dimensions: 11X14
Dining room
- Level: Main
- Dimensions: COMBO
Eating area
- Features: Flooring (Hardwood)
- Level: Main
- Area: 126 Square Feet
- Dimensions: 9X14
Family room
- Features: Flooring (Carpet)
- Level: Basement
- Area: 238 Square Feet
- Dimensions: 17X14
Kitchen
- Features: Kitchen (Island, Pantry-Closet, Granite Counters), Flooring (Hardwood)
- Level: Main
- Area: 154 Square Feet
- Dimensions: 11X14
Laundry
- Features: Flooring (Ceramic Tile)
- Level: Second
- Area: 36 Square Feet
- Dimensions: 6X6
Living room
- Features: Flooring (Carpet)
- Level: Main
- Area: 132 Square Feet
- Dimensions: 11X12
Recreation room
- Features: Flooring (Carpet)
- Level: Basement
- Area: 550 Square Feet
- Dimensions: 25X22
Storage
- Features: Flooring (Other)
- Level: Basement
- Area: 192 Square Feet
- Dimensions: 16X12
Heating
- Natural Gas, Forced Air
Cooling
- Central Air
Appliances
- Included: Range, Microwave, Dishwasher, Refrigerator, Stainless Steel Appliance(s)
- Laundry: Upper Level
Features
- Vaulted Ceiling(s), Walk-In Closet(s), Open Floorplan, Granite Counters
- Flooring: Wood
- Basement: Partially Finished,Full
- Number of fireplaces: 1
- Fireplace features: Gas Log, Living Room
Interior area
- Total structure area: 3,074
- Total interior livable area: 2,103 sqft
- Finished area below ground: 717
Property
Parking
- Total spaces: 2
- Parking features: Concrete, Garage Door Opener, On Site, Garage Owned, Attached, Garage
- Attached garage spaces: 2
- Has uncovered spaces: Yes
Accessibility
- Accessibility features: No Disability Access
Features
- Stories: 2
- Patio & porch: Patio
- Fencing: Fenced
Lot
- Size: 0.28 Acres
- Dimensions: 117.54X101X120X101.03
- Features: Corner Lot
Details
- Parcel number: 292612128016
- Special conditions: None
- Other equipment: Sump Pump, Radon Mitigation System
Construction
Type & style
- Home type: SingleFamily
- Architectural style: Traditional
- Property subtype: Single Family Residence
Materials
- Vinyl Siding
- Roof: Asphalt
Condition
- New construction: No
- Year built: 2013
Utilities & green energy
- Electric: 200+ Amp Service
- Sewer: Public Sewer
- Water: Public
Community & neighborhood
Community
- Community features: Lake, Curbs, Sidewalks, Street Paved
Location
- Region: Savoy
- Subdivision: Fieldstone
HOA & financial
HOA
- Has HOA: Yes
- HOA fee: $225 annually
- Services included: None
Other
Other facts
- Listing terms: Conventional
- Ownership: Fee Simple w/ HO Assn.
Price history
| Date | Event | Price |
|---|---|---|
| 10/7/2025 | Sold | $382,500-1.9%$182/sqft |
Source: | ||
| 9/19/2025 | Contingent | $389,900$185/sqft |
Source: | ||
| 9/15/2025 | Listed for sale | $389,900$185/sqft |
Source: | ||
| 8/14/2025 | Contingent | $389,900$185/sqft |
Source: | ||
| 8/7/2025 | Price change | $389,900-2.5%$185/sqft |
Source: | ||
Public tax history
| Year | Property taxes | Tax assessment |
|---|---|---|
| 2024 | $8,955 +4.5% | $123,240 +7.7% |
| 2023 | $8,567 +5.6% | $114,430 +7.6% |
| 2022 | $8,113 +6.1% | $106,340 +5.4% |
Find assessor info on the county website
Neighborhood: 61874
Nearby schools
GreatSchools rating
- 4/10Carrie Busey Elementary SchoolGrades: K-5Distance: 1.5 mi
- 3/10Jefferson Middle SchoolGrades: 6-8Distance: 5 mi
- 6/10Central High SchoolGrades: 9-12Distance: 5.6 mi
Schools provided by the listing agent
- High: Central High School
- District: 4
Source: MRED as distributed by MLS GRID. This data may not be complete. We recommend contacting the local school district to confirm school assignments for this home.

Get pre-qualified for a loan
At Zillow Home Loans, we can pre-qualify you in as little as 5 minutes with no impact to your credit score.An equal housing lender. NMLS #10287.
