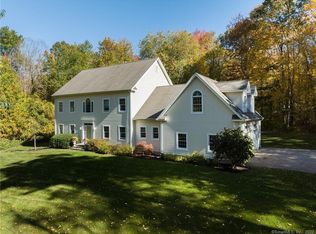ONCE IN A BLUE MOON do we find a house that truly defines perfection, that is so beautifully maintained and updated that there is nothing left to do but move in.... and 202 Waterhole is one of those houses. From top to bottom this home boasts a very stylish yet warm decor that INVITES YOU IN, with designer colors on every wall, chic new lighting fixtures, gleaming hardwood floors and loads of remodeling. The kitchen boasts center island, new state of the art appliances, granite countertops, subway tile backsplash, and cabinets galore. The entire first floor is loaded with natural light and offers a fabulous open flow generating from the kitchen into both the dining room and the family room. And upstairs? Three spacious bedrooms including ensuite primary bedroom with remodeled bath and walk-in closet, hallway bath that is also remodeled, PLUS A FANTASTIC BONUS ROOM so ideal for recreation, office, 4th bedroom, exercise or media Outside, enjoy a NEW TREX DECK, vinyl siding, shed with electricity, and a professionally landscaped yard. And the piece de resistance: the SETTING. Nestled on a very level, park-like 3.37 acres, in a private enclave with close proximity to Rt 2, Pickerel Lake, the Airline Trail, the location offers something for everyone Other amenities of the wonderful home include 2nd floor laundry, fireplace, new HVAC system including central air and compressor, security system with fire protection, gutter guards, 3-zone nest heat.
This property is off market, which means it's not currently listed for sale or rent on Zillow. This may be different from what's available on other websites or public sources.

