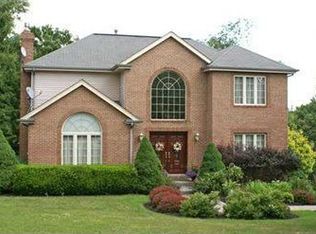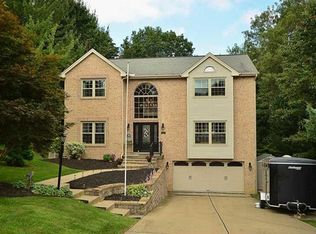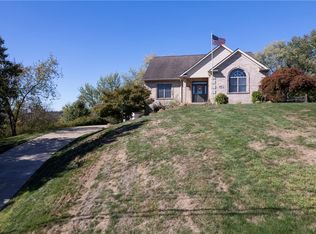Sold for $500,000 on 11/18/24
$500,000
202 Warren Rd, Warrendale, PA 15086
4beds
2,576sqft
Single Family Residence
Built in 1997
0.99 Acres Lot
$508,500 Zestimate®
$194/sqft
$3,033 Estimated rent
Home value
$508,500
$468,000 - $554,000
$3,033/mo
Zestimate® history
Loading...
Owner options
Explore your selling options
What's special
This spacious 4-BR, 2.5-B gem offers the perfect blend of comfort and convenience. As you step through spacious entry, you're greeted by a sense of openness and elegance. The entire home has been freshly painted, creating a bright and inviting atmosphere, while brand new carpeting adds a touch of luxury underfoot. The main floor features a thoughtfully designed office space, complete with gorgeous built-in shelving and rich wood paneling, perfect for those who work from home. The modern kitchen boasts ample cabinetry, sleek countertops, SS appliances and access to the deck. Upstairs, the spacious primary bedroom offers vaulted ceilings, a generous walk-in closet, and an en-suite bathroom complete with a luxurious soaking tub. The primary walk in offers hook-ups for a stackable washer/dryer for added convenience. The fenced in yard offers gorgeous landscaping and tons of space. The .99 acre lot allows for endless possibilities with both its spacious upper and lower lots.
Zillow last checked: 8 hours ago
Listing updated: November 21, 2024 at 07:13am
Listed by:
Jennifer Mance 412-366-1600,
COLDWELL BANKER REALTY
Bought with:
Erin Amelio, RS357836
BERKSHIRE HATHAWAY THE PREFERRED REALTY
Source: WPMLS,MLS#: 1658387 Originating MLS: West Penn Multi-List
Originating MLS: West Penn Multi-List
Facts & features
Interior
Bedrooms & bathrooms
- Bedrooms: 4
- Bathrooms: 3
- Full bathrooms: 2
- 1/2 bathrooms: 1
Primary bedroom
- Level: Upper
- Dimensions: 20x14
Bedroom 2
- Level: Upper
- Dimensions: 13x12
Bedroom 3
- Level: Upper
- Dimensions: 13x12
Bedroom 4
- Level: Upper
- Dimensions: 10x10
Den
- Level: Main
- Dimensions: 12x9
Dining room
- Level: Main
- Dimensions: 14x12
Family room
- Level: Main
- Dimensions: 20x14
Game room
- Level: Lower
- Dimensions: 16x13
Kitchen
- Level: Main
- Dimensions: 20x15
Living room
- Level: Main
- Dimensions: 14x14
Heating
- Forced Air, Gas
Cooling
- Central Air
Appliances
- Included: Some Gas Appliances, Convection Oven, Dryer, Dishwasher, Disposal, Microwave, Refrigerator, Stove, Washer
Features
- Jetted Tub, Kitchen Island, Window Treatments
- Flooring: Hardwood, Tile, Carpet
- Windows: Screens, Window Treatments
- Basement: Finished
- Number of fireplaces: 1
- Fireplace features: Gas, Wood Burning
Interior area
- Total structure area: 2,576
- Total interior livable area: 2,576 sqft
Property
Parking
- Total spaces: 2
- Parking features: Built In, Garage Door Opener
- Has attached garage: Yes
Features
- Levels: Two
- Stories: 2
- Pool features: None
- Has spa: Yes
Lot
- Size: 0.99 Acres
- Dimensions: 100 x 400 m/l
Details
- Parcel number: 2182L00012000000
Construction
Type & style
- Home type: SingleFamily
- Architectural style: Colonial,Two Story
- Property subtype: Single Family Residence
Materials
- Brick
- Roof: Asphalt
Condition
- Resale
- Year built: 1997
Utilities & green energy
- Sewer: Public Sewer
- Water: Public
Community & neighborhood
Location
- Region: Warrendale
- Subdivision: Starlight Manor
Price history
| Date | Event | Price |
|---|---|---|
| 11/18/2024 | Sold | $500,000$194/sqft |
Source: | ||
| 11/18/2024 | Pending sale | $500,000$194/sqft |
Source: | ||
| 10/18/2024 | Contingent | $500,000$194/sqft |
Source: | ||
| 8/18/2024 | Listed for sale | $500,000$194/sqft |
Source: | ||
| 8/8/2024 | Contingent | $500,000$194/sqft |
Source: | ||
Public tax history
| Year | Property taxes | Tax assessment |
|---|---|---|
| 2025 | $7,958 +13.1% | $289,800 +6.6% |
| 2024 | $7,037 +447.4% | $271,800 |
| 2023 | $1,286 | $271,800 |
Find assessor info on the county website
Neighborhood: 15086
Nearby schools
GreatSchools rating
- 6/10Marshall El SchoolGrades: K-5Distance: 1.2 mi
- 7/10Marshall Middle SchoolGrades: 6-8Distance: 1.2 mi
- 9/10North Allegheny Senior High SchoolGrades: 9-12Distance: 4.5 mi
Schools provided by the listing agent
- District: North Allegheny
Source: WPMLS. This data may not be complete. We recommend contacting the local school district to confirm school assignments for this home.

Get pre-qualified for a loan
At Zillow Home Loans, we can pre-qualify you in as little as 5 minutes with no impact to your credit score.An equal housing lender. NMLS #10287.


