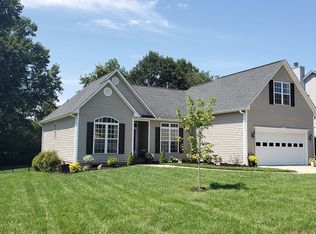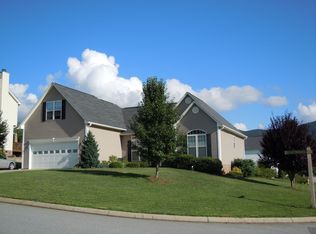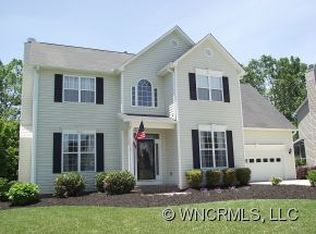Closed
$512,000
202 Walnut Crest Rd, Fletcher, NC 28732
4beds
2,385sqft
Single Family Residence
Built in 2003
0.33 Acres Lot
$560,700 Zestimate®
$215/sqft
$3,840 Estimated rent
Home value
$560,700
$533,000 - $589,000
$3,840/mo
Zestimate® history
Loading...
Owner options
Explore your selling options
What's special
Highly sought after Livingston Farms, The Reserve! 4 Bedroom 2.5 Bath. 18 Ft vaulted Ceilings in open concept living area. Skylights and windows bring the sun inside. Primary suite on Main Level, with soaking tub And step in shower. Large kitchen with counter seating around the island. Tons of cabinets, counter space and a double door pantry! Dining nook overlooks the pool (see notes) and back yard. There is a Formal Dining room (with a Butler's Pantry!)! 3 Bedrooms upstairs with a full bathroom, 2 of those bedrooms have Mountain Views!
Recently painted covered deck. Newer water heater and garage door opener for oversized 2 car garage. Picturesque and fully fenced back yard with a Tiki Hut and a fire pit!
Zillow last checked: 8 hours ago
Listing updated: May 19, 2023 at 06:06pm
Listing Provided by:
Bill Anderson bill@mymosaicrealty.com,
Mosaic Community Lifestyle Realty
Bought with:
Rachel Alosky Stark
Ivester Jackson Blackstream
Source: Canopy MLS as distributed by MLS GRID,MLS#: 4017694
Facts & features
Interior
Bedrooms & bathrooms
- Bedrooms: 4
- Bathrooms: 3
- Full bathrooms: 2
- 1/2 bathrooms: 1
- Main level bedrooms: 1
Primary bedroom
- Level: Main
Bedroom s
- Level: Upper
Bedroom s
- Level: Upper
Bedroom s
- Level: Upper
Bathroom half
- Level: Main
Bathroom full
- Level: Main
Bathroom full
- Level: Upper
Dining room
- Level: Main
Kitchen
- Level: Main
Laundry
- Level: Main
Heating
- Natural Gas
Cooling
- Central Air
Appliances
- Included: Dishwasher, Electric Oven, Electric Range, Microwave, Refrigerator
- Laundry: Laundry Room, Main Level
Features
- Breakfast Bar, Cathedral Ceiling(s), Kitchen Island, Open Floorplan, Pantry, Vaulted Ceiling(s)(s), Walk-In Closet(s), Walk-In Pantry
- Has basement: No
- Fireplace features: Gas, Gas Log, Living Room
Interior area
- Total structure area: 2,385
- Total interior livable area: 2,385 sqft
- Finished area above ground: 2,385
- Finished area below ground: 0
Property
Parking
- Parking features: Driveway, Attached Garage, Garage on Main Level
- Has attached garage: Yes
- Has uncovered spaces: Yes
Features
- Levels: Two
- Stories: 2
- Exterior features: Fire Pit
- Has private pool: Yes
- Pool features: In Ground
- Waterfront features: None
Lot
- Size: 0.33 Acres
Details
- Parcel number: 9673019771
- Zoning: R3FL
- Special conditions: Standard
Construction
Type & style
- Home type: SingleFamily
- Architectural style: Traditional
- Property subtype: Single Family Residence
Materials
- Brick Partial, Vinyl
- Foundation: Crawl Space
- Roof: Shingle
Condition
- New construction: No
- Year built: 2003
Details
- Builder name: Windsor Autry
Utilities & green energy
- Sewer: Public Sewer
- Water: City
Community & neighborhood
Location
- Region: Fletcher
- Subdivision: The Reserve At Livingston Farms
HOA & financial
HOA
- Has HOA: Yes
- HOA fee: $73 quarterly
- Association name: IPM
Other
Other facts
- Listing terms: Cash,Conventional,FHA
- Road surface type: Concrete, Paved
Price history
| Date | Event | Price |
|---|---|---|
| 5/19/2023 | Sold | $512,000-3.4%$215/sqft |
Source: | ||
| 4/6/2023 | Listed for sale | $529,900-1.9%$222/sqft |
Source: | ||
| 3/4/2023 | Listing removed | -- |
Source: Owner | ||
| 2/20/2023 | Listed for sale | $540,000+55.2%$226/sqft |
Source: Owner | ||
| 3/15/2018 | Sold | $348,000-3.3%$146/sqft |
Source: | ||
Public tax history
| Year | Property taxes | Tax assessment |
|---|---|---|
| 2024 | $2,322 | $538,700 |
| 2023 | $2,322 +22.6% | $538,700 +59.5% |
| 2022 | $1,895 | $337,700 |
Find assessor info on the county website
Neighborhood: 28732
Nearby schools
GreatSchools rating
- 6/10Fletcher ElementaryGrades: PK-5Distance: 3.1 mi
- 6/10Apple Valley MiddleGrades: 6-8Distance: 5.6 mi
- 7/10North Henderson HighGrades: 9-12Distance: 5.6 mi
Schools provided by the listing agent
- Elementary: Fletcher
- Middle: Apple Valley
- High: North
Source: Canopy MLS as distributed by MLS GRID. This data may not be complete. We recommend contacting the local school district to confirm school assignments for this home.
Get a cash offer in 3 minutes
Find out how much your home could sell for in as little as 3 minutes with a no-obligation cash offer.
Estimated market value
$560,700
Get a cash offer in 3 minutes
Find out how much your home could sell for in as little as 3 minutes with a no-obligation cash offer.
Estimated market value
$560,700


