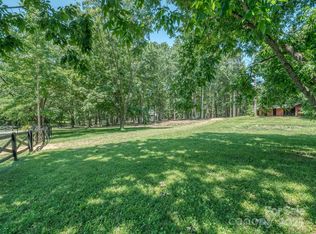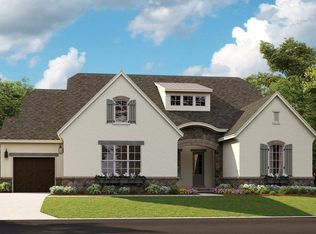Closed
$1,100,000
202 Walden Ln, Matthews, NC 28104
4beds
3,320sqft
Single Family Residence
Built in 1977
3 Acres Lot
$1,102,300 Zestimate®
$331/sqft
$3,747 Estimated rent
Home value
$1,102,300
$1.05M - $1.16M
$3,747/mo
Zestimate® history
Loading...
Owner options
Explore your selling options
What's special
Fully updated Weddington home on 3 acres! Everything has been done for you to just move in & enjoy your property-Custom kitchen w/huge island, cabinets & counters galore, bev fridge & walk in pantry-Bright & open two story family room-New Shaw hardwood floors throughout-Sunroom/flex space with floor to ceiling windows-Utility/flex space-Powder room-Huge Primary suite w/custom walk-in closet-Primary bath with walk in shower, soaking tub & raised height dual basin extended vanity-Generous secondary bedrooms/closet with connected bath-Attached finished 2 car garage & oversize detached finished two car w/epoxied floors-Finished flex space room over garage-Recent roof, siding & gutters-Encapsulated crawl space-Oversize screen porch-Gorgeous landscaping with new sod-Firepit area-Fruit trees-Remote controlled gate-New Windows-New hardware and fixtures-New Mahogany front doors-New doors/casing-New board/Batton exterior- listed also with additional acreage MLS #4274900 & 4273260
Zillow last checked: 8 hours ago
Listing updated: September 03, 2025 at 11:37am
Listing Provided by:
Wendy Dickinson wdickinson@cbcarolinas.com,
Coldwell Banker Realty,
Samuel Grogan,
Coldwell Banker Realty
Bought with:
Non Member
Canopy Administration
Source: Canopy MLS as distributed by MLS GRID,MLS#: 4274897
Facts & features
Interior
Bedrooms & bathrooms
- Bedrooms: 4
- Bathrooms: 3
- Full bathrooms: 2
- 1/2 bathrooms: 1
Primary bedroom
- Level: Upper
Bedroom s
- Level: Upper
Bedroom s
- Level: Upper
Bedroom s
- Level: Upper
Bathroom half
- Level: Main
Bathroom full
- Level: Upper
Bathroom full
- Level: Upper
Dining room
- Level: Main
Flex space
- Level: Main
Flex space
- Level: 2nd Living Quarters
Other
- Level: Main
Kitchen
- Level: Main
Laundry
- Level: Main
Sunroom
- Level: Main
Heating
- Electric, Heat Pump
Cooling
- Ceiling Fan(s), Central Air
Appliances
- Included: Bar Fridge, Dishwasher, Disposal, Electric Oven, Electric Range, Electric Water Heater, Exhaust Fan, Exhaust Hood, Microwave, Plumbed For Ice Maker
- Laundry: Electric Dryer Hookup, Utility Room, Main Level, Washer Hookup
Features
- Attic Other, Breakfast Bar, Kitchen Island, Open Floorplan, Walk-In Closet(s), Total Primary Heated Living Area: 3020
- Flooring: Tile, Wood
- Has basement: No
- Attic: Other
- Fireplace features: Family Room
Interior area
- Total structure area: 3,020
- Total interior livable area: 3,320 sqft
- Finished area above ground: 3,020
- Finished area below ground: 0
Property
Parking
- Total spaces: 4
- Parking features: Circular Driveway, Driveway, Electric Vehicle Charging Station(s), Attached Garage, Detached Garage, Parking Space(s), Garage on Main Level
- Attached garage spaces: 4
- Has uncovered spaces: Yes
- Details: Attached side load 2 car garage - Detached 2 car garage with conditioned flex space
Features
- Levels: One and One Half
- Stories: 1
- Patio & porch: Deck, Front Porch, Porch, Rear Porch, Screened, Side Porch
- Exterior features: Fire Pit
- Fencing: Front Yard,Partial
- Has view: Yes
- View description: Long Range
Lot
- Size: 3 Acres
- Dimensions: actual acreage is 2.7
- Features: Orchard(s), Open Lot, Pasture, Private, Wooded
Details
- Additional structures: Barn(s), Shed(s)
- Parcel number: 06063045
- Zoning: AM6
- Special conditions: Standard
- Horse amenities: Barn, Pasture
Construction
Type & style
- Home type: SingleFamily
- Property subtype: Single Family Residence
Materials
- Fiber Cement, Vinyl, Other
- Foundation: Crawl Space
- Roof: Shingle
Condition
- New construction: No
- Year built: 1977
Utilities & green energy
- Sewer: Septic Installed
- Water: County Water
Community & neighborhood
Community
- Community features: Pond
Location
- Region: Matthews
- Subdivision: None
HOA & financial
HOA
- Has HOA: Yes
- HOA fee: $300 annually
- Association name: Fees for road maintenance
Other
Other facts
- Road surface type: Asphalt, Paved
Price history
| Date | Event | Price |
|---|---|---|
| 8/29/2025 | Sold | $1,100,000-4.3%$331/sqft |
Source: | ||
| 6/25/2025 | Price change | $1,150,000-28.1%$346/sqft |
Source: | ||
| 6/24/2025 | Listed for sale | $1,600,000+18.5%$482/sqft |
Source: | ||
| 5/30/2024 | Sold | $1,350,000+4.2%$407/sqft |
Source: | ||
| 4/30/2024 | Pending sale | $1,295,000$390/sqft |
Source: | ||
Public tax history
| Year | Property taxes | Tax assessment |
|---|---|---|
| 2025 | $5,054 +62.6% | $1,011,600 +132.2% |
| 2024 | $3,108 +12.7% | $435,700 |
| 2023 | $2,758 -0.5% | $435,700 |
Find assessor info on the county website
Neighborhood: 28104
Nearby schools
GreatSchools rating
- 9/10Antioch ElementaryGrades: PK-5Distance: 0.9 mi
- 10/10Weddington Middle SchoolGrades: 6-8Distance: 2.9 mi
- 8/10Weddington High SchoolGrades: 9-12Distance: 3 mi
Schools provided by the listing agent
- Elementary: Antioch
- Middle: Weddington
- High: Weddington
Source: Canopy MLS as distributed by MLS GRID. This data may not be complete. We recommend contacting the local school district to confirm school assignments for this home.
Get a cash offer in 3 minutes
Find out how much your home could sell for in as little as 3 minutes with a no-obligation cash offer.
Estimated market value
$1,102,300
Get a cash offer in 3 minutes
Find out how much your home could sell for in as little as 3 minutes with a no-obligation cash offer.
Estimated market value
$1,102,300

