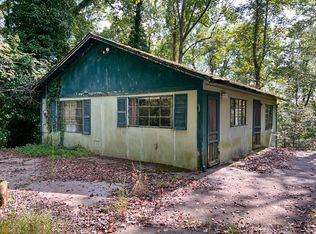Closed
$275,000
202 W View Pl, Demorest, GA 30535
3beds
1,150sqft
Single Family Residence
Built in 1957
-- sqft lot
$285,000 Zestimate®
$239/sqft
$-- Estimated rent
Home value
$285,000
$265,000 - $308,000
Not available
Zestimate® history
Loading...
Owner options
Explore your selling options
What's special
Come see this beautiful, completely remodeled but virtually new 3/2 home, located in the city limits of Demorest. A lovely, wooded cul-de-sac city lot that perfectly combines privacy with city living. This home is located in walking distance of downtown Demorest and Piedmont College, with all they have to offer. Enjoy the upgrades of real wood floors, solid surface quartz counters, tile master bath and all new appliances and mechanicals. It boasts a new roof , new insulation and all new siding as well. This house is virtually brand new! All new plumbing, HVAC, water heater and wiring - including all finishings and fixtures, inside and out. This construction has all new windows that tip in for easy cleaning. You need to see it to believe it. Relax in this newly redone home, with no worries, as you sit outside and enjoy the view on this beautiful lot. It's like country living close to town. You have to see it to believe it. Tract 1 on the plat.
Zillow last checked: 8 hours ago
Listing updated: June 06, 2025 at 03:33pm
Listed by:
Roy Rose 706-968-1652,
Headwaters Realty
Bought with:
Alex Ward, 378333
Ward Properties of North GA
Source: GAMLS,MLS#: 10482746
Facts & features
Interior
Bedrooms & bathrooms
- Bedrooms: 3
- Bathrooms: 2
- Full bathrooms: 2
- Main level bathrooms: 2
- Main level bedrooms: 3
Dining room
- Features: Dining Rm/Living Rm Combo
Kitchen
- Features: Solid Surface Counters
Heating
- Electric
Cooling
- Ceiling Fan(s), Central Air, Electric
Appliances
- Included: Dishwasher, Electric Water Heater, Ice Maker, Microwave, Oven/Range (Combo), Refrigerator, Stainless Steel Appliance(s)
- Laundry: In Kitchen
Features
- Master On Main Level, Separate Shower, Tile Bath, Walk-In Closet(s)
- Flooring: Hardwood
- Windows: Double Pane Windows
- Basement: Crawl Space
- Attic: Pull Down Stairs
- Has fireplace: No
Interior area
- Total structure area: 1,150
- Total interior livable area: 1,150 sqft
- Finished area above ground: 1,150
- Finished area below ground: 0
Property
Parking
- Total spaces: 2
- Parking features: Assigned
Features
- Levels: One
- Stories: 1
- Patio & porch: Deck, Porch
Lot
- Features: City Lot
Details
- Parcel number: 0.0
Construction
Type & style
- Home type: SingleFamily
- Architectural style: Ranch
- Property subtype: Single Family Residence
Materials
- Concrete, Other
- Foundation: Pillar/Post/Pier
- Roof: Metal
Condition
- Updated/Remodeled
- New construction: No
- Year built: 1957
Utilities & green energy
- Sewer: Public Sewer
- Water: Public
- Utilities for property: Phone Available, Sewer Connected
Community & neighborhood
Community
- Community features: None
Location
- Region: Demorest
- Subdivision: none
Other
Other facts
- Listing agreement: Exclusive Right To Sell
- Listing terms: 1031 Exchange,Cash,Conventional,FHA,USDA Loan,VA Loan
Price history
| Date | Event | Price |
|---|---|---|
| 6/6/2025 | Sold | $275,000-8.3%$239/sqft |
Source: | ||
| 5/10/2025 | Pending sale | $299,900$261/sqft |
Source: | ||
| 4/15/2025 | Price change | $299,900-3.2%$261/sqft |
Source: | ||
| 3/20/2025 | Listed for sale | $309,900$269/sqft |
Source: | ||
Public tax history
Tax history is unavailable.
Neighborhood: 30535
Nearby schools
GreatSchools rating
- 6/10Demorest Elementary SchoolGrades: PK-5Distance: 1.4 mi
- 6/10Wilbanks Middle SchoolGrades: 6-8Distance: 1.7 mi
- NAHabersham Ninth Grade AcademyGrades: 9Distance: 3.2 mi
Schools provided by the listing agent
- Elementary: Demorest
- Middle: H A Wilbanks
- High: Habersham Central
Source: GAMLS. This data may not be complete. We recommend contacting the local school district to confirm school assignments for this home.

Get pre-qualified for a loan
At Zillow Home Loans, we can pre-qualify you in as little as 5 minutes with no impact to your credit score.An equal housing lender. NMLS #10287.
Sell for more on Zillow
Get a free Zillow Showcase℠ listing and you could sell for .
$285,000
2% more+ $5,700
With Zillow Showcase(estimated)
$290,700