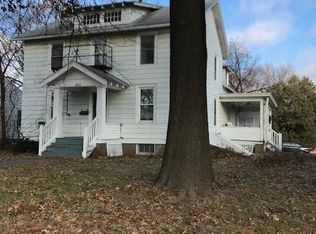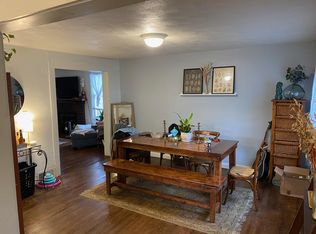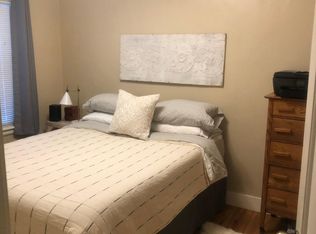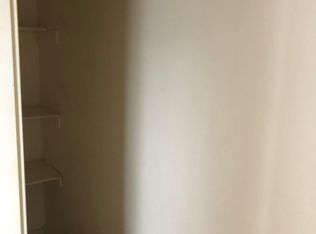Sold for $315,000 on 04/30/25
$315,000
202 W Park Rd, Iowa City, IA 52246
3beds
1,915sqft
Single Family Residence, Residential
Built in 1925
10,018.8 Square Feet Lot
$318,400 Zestimate®
$164/sqft
$2,079 Estimated rent
Home value
$318,400
$302,000 - $334,000
$2,079/mo
Zestimate® history
Loading...
Owner options
Explore your selling options
What's special
This lovely home is currently a sweet up/down duplex in the heart of Iowa City just blocks from City Park and the U of I. Enjoy serene views from this corner lot home overlooking the former marching band practice field. The upper level (202 Park Rd) offers 2 bedrooms & 1 bath while the main level (505 Holt) offers one bedroom, one bath but also has an additional room for office, study, studio, etc. Rents are $990 & $1150 through July 2025 and then $1035 & $1240 through July 2026. Internet provided by landlord at $45/mo. Laundry is shared in the basement. Rental permit is up to date. Tenants are responsible for all utilities, lawn care and snow removal. One car detached garage and additional parking pad. Plenty of parking on Holt. Whether you are looking for a single-family home or considering starting your own investment portfolio, schedule a showing to take a look! Please allow 24 hour notice to show.
Zillow last checked: 9 hours ago
Listing updated: April 30, 2025 at 01:07pm
Listed by:
Phoebe Martin 319-541-8695,
Blank & McCune Real Estate
Bought with:
Skogman Realty Co.
Source: Iowa City Area AOR,MLS#: 202502009
Facts & features
Interior
Bedrooms & bathrooms
- Bedrooms: 3
- Bathrooms: 2
- Full bathrooms: 2
Heating
- Natural Gas, Forced Air
Cooling
- Wall/Window Unit(s)
Appliances
- Included: Range Or Oven, Refrigerator, Dryer, Washer
- Laundry: In Basement
Features
- Family Room On Main Level, Primary On Main Level
- Flooring: Carpet, Wood, Vinyl
- Windows: Storm Window(s)
- Basement: Block,Full,Walk-Out Access,Unfinished
- Number of fireplaces: 1
- Fireplace features: Living Room, Factory Built, Gas
Interior area
- Total structure area: 1,915
- Total interior livable area: 1,915 sqft
- Finished area above ground: 1,915
- Finished area below ground: 0
Property
Parking
- Total spaces: 2
- Parking features: Detached Carport, Parking Pad, Off Street, On Street
- Has carport: Yes
- Has uncovered spaces: Yes
Features
- Levels: Two
- Stories: 2
- Patio & porch: Front Porch
- Exterior features: Garden
Lot
- Size: 10,018 sqft
- Dimensions: 64 x 160
- Features: Less Than Half Acre, Corner Lot, Level
Details
- Parcel number: 1004488009
- Zoning: Residential
- Special conditions: Standard
Construction
Type & style
- Home type: SingleFamily
- Property subtype: Single Family Residence, Residential
Materials
- Frame, Wood, Composit
Condition
- Year built: 1925
Utilities & green energy
- Electric: Grid Tied
- Sewer: Public Sewer
- Water: Public
- Utilities for property: Cable Available
Community & neighborhood
Security
- Security features: Smoke Detector(s), Carbon Monoxide Detector(s)
Community
- Community features: Park, Sidewalks, Street Lights, Near Shopping, Close To School, Near Public Transport
Location
- Region: Iowa City
- Subdivision: Blacks Park Addition
HOA & financial
HOA
- Services included: None
Other
Other facts
- Listing terms: Conventional,Cash
Price history
| Date | Event | Price |
|---|---|---|
| 4/30/2025 | Sold | $315,000-16%$164/sqft |
Source: | ||
| 4/18/2025 | Price change | $375,000+8.7%$196/sqft |
Source: | ||
| 3/27/2025 | Listed for sale | $345,000-8%$180/sqft |
Source: | ||
| 3/24/2025 | Listing removed | $375,000$196/sqft |
Source: | ||
| 3/3/2025 | Listed for sale | $375,000$196/sqft |
Source: | ||
Public tax history
| Year | Property taxes | Tax assessment |
|---|---|---|
| 2024 | $5,910 +5.5% | $314,170 |
| 2023 | $5,603 +4.7% | $314,170 +21.5% |
| 2022 | $5,354 -1% | $258,530 |
Find assessor info on the county website
Neighborhood: 52246
Nearby schools
GreatSchools rating
- 8/10Lincoln Elementary SchoolGrades: K-6Distance: 0.6 mi
- 5/10Southeast Junior High SchoolGrades: 7-8Distance: 2.8 mi
- 7/10Iowa City High SchoolGrades: 9-12Distance: 2.1 mi

Get pre-qualified for a loan
At Zillow Home Loans, we can pre-qualify you in as little as 5 minutes with no impact to your credit score.An equal housing lender. NMLS #10287.
Sell for more on Zillow
Get a free Zillow Showcase℠ listing and you could sell for .
$318,400
2% more+ $6,368
With Zillow Showcase(estimated)
$324,768


