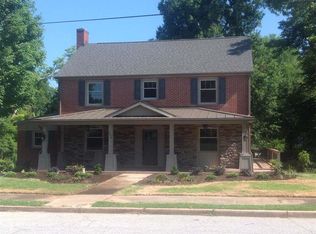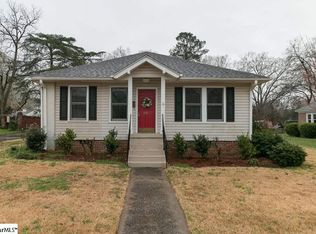Y'ALL ARE GOING TO LOVE IT HERE AT 202 W. MAPLE STREET IN CLINTON, SC!!Affordable. Sustainable. Walkable. THIS STATELY, TRADITIONAL HOME IS MOVE-IN READY AND WAITING FOR A NEW FAMILY TO LOVE!! YOULL FIND GLEAMING HARDWOOD FLOORS, HIGH CEILINGS, MAGNIFICENT MOLDINGS, CEDAR LINED CLOSETS AND A PERFECT FLOORPLAN BEHIND THE FRESHLY PAINTED EXTERIOR!! THE 24X14 FAMILY ROOM IS HIGHLIGHTED BY AN OVERSIZED FIREPLACE/MANTLE WITH GAS LOGS!! THE UPDATED KITCHEN FEATURES STAINLESS APPLIANCES, GAS RANGE, MILES OF GRANITE COUNTERS AND EASY TO CLEAN TILE FLOORS! ALSO ON THE MAIN FLOOR IS A 15X13 DINING ROOM, BREAKFAST AREA & A BONUS/FLEX SPACE CURRENTLY USED AS KIDS PLAY AREA, PERFECT FOR SECOND SITTING ROOM/SUNROOM OR AN IDEAL HOME OFFICE! THE 22X15 FIRST FLOOR MASTER FEATURES 2 CLOSETS AND A REMODELED BATH W/DOUBLE VANITY, POCKET DOOR AND GORGEOUS TILE FLOORS! UPSTAIRS YOULL FIND A CHARMING PERIOD BATHROOM AND 24X14 BEDROOM AS WELL AS 2 OTHER OVERSIZED BEDROOMS! THIS AWESOME HOME HAS NEW ROOF, 2 NEW HVAC UNITS, 2 WATER HEATERS, REPLACED WINDOWS & SOLAR PANELS THAT LEAD TO SUPER LOW UTILITY BILLS!! OUTSIDE THERE IS A DECK W/HOT TUB & LARGE SCREENED PORCH FOR WATCHING THE KIDS PLAY IN THE DRIVE! THERES EVEN A DETACHED CARPORT W/WORKSHOP/HOBBY AREA WIRED AND READY FOR YOU TO FIDDLE THE WEEKENDS AWAY! THIS STUNNING STUCCO HOME SITS ON A ACRE DOUBLE LOT LOCATED JUST 2 BLOCKS FROM THE MAIN CAMPUS OF PRESBYTERIAN COLLEGE IN THE CHARMING NEIGHBORHOOD OF COLLEGEVIEW WHERE NEIGHBORS GATHER IN THE YARD TO CHAT & KIDS CAN BIKE, SCOOTER & PLAY IN A SAFE, HAPPY AREA. ITS THE KIND OF NEIGHBORHOOD THAT YOU DREAM OFWHERE YOU CAN WALK TO THE GROCERY, DRUG & HARDWARE STORES AND GRAB A GREAT LUNCH OR DINNER ON YOUR STROLL! EVEN SEE A PLAY OR HEAR A CONCERT AT PRESBYTERIAN COLLEGE! DONT WAIT TO SEE THIS ONE OF A KIND HOME!
This property is off market, which means it's not currently listed for sale or rent on Zillow. This may be different from what's available on other websites or public sources.

