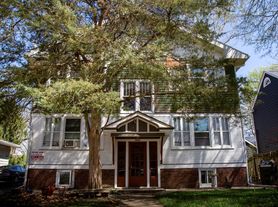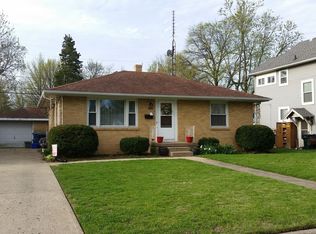Beautiful 3 bedroom home, park adjacent on a brick lined street. Close to the University, Carle hospital, Carle park, the farmers market at the square, Urbana High school, downtown Urbana and so much more. hardwood floors throughout, and draped in nostalgic charm with beautiful recent updates. plenty of parking, nestled in a lush yard, this rare rental is available now.
Beautiful 3 bedroom home, park adjacent on a brick lined street. Steps to the University, Carle hospital, Carle park, the farmers market at the square, Urbana High school, downtown Urbana and so much more. hardwood floors throughout, and draped in nostalgic charm with beautiful recent updates. plenty of parking, nestled in a lush yard, this rare rental is available now.
House for rent
$1,975/mo
202 W Indiana Ave, Urbana, IL 61801
3beds
1,750sqft
Price may not include required fees and charges.
Single family residence
Available now
What's special
Brick lined streetBeautiful recent updatesLush yardPark adjacentNostalgic charm
- 16 days |
- -- |
- -- |
Travel times
Looking to buy when your lease ends?
Consider a first-time homebuyer savings account designed to grow your down payment with up to a 6% match & a competitive APY.
Facts & features
Interior
Bedrooms & bathrooms
- Bedrooms: 3
- Bathrooms: 2
- Full bathrooms: 2
Interior area
- Total interior livable area: 1,750 sqft
Property
Parking
- Details: Contact manager
Details
- Parcel number: 932117330019
Construction
Type & style
- Home type: SingleFamily
- Property subtype: Single Family Residence
Community & HOA
Location
- Region: Urbana
Financial & listing details
- Lease term: Contact For Details
Price history
| Date | Event | Price |
|---|---|---|
| 11/4/2025 | Listed for rent | $1,975-10.2%$1/sqft |
Source: Zillow Rentals | ||
| 2/29/2024 | Listing removed | -- |
Source: Zillow Rentals | ||
| 1/15/2024 | Listed for rent | $2,200+22.6%$1/sqft |
Source: Zillow Rentals | ||
| 10/24/2023 | Listing removed | -- |
Source: Zillow Rentals | ||
| 10/3/2023 | Price change | $1,795-5.5%$1/sqft |
Source: Zillow Rentals | ||

