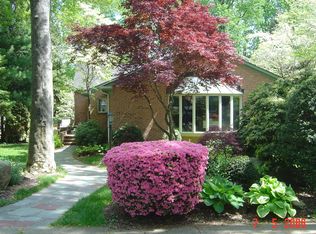neighborhood of Yardley. This beautifully landscaped home includes central air conditioning, Pella replacement windows throughout, recessed lighting, and a six-year young roof! The living room, dining room and both bedrooms all have gleaming refinished hardwood floors. The spa-like bathroom boasts a vaulted pickled pine ceiling, frameless shower door, Robern medicine cabinet, and Kohler fixtures, Jacuzzi tub, and waterfall shower! Enjoy preparing meals in the bright kitchen that features expansive granite countertops, tumbled tile backsplash, double sink, and pickled pine cabinetry with wine rack. French doors from the dining room lead to a delightful four-season sunroom with slate flooring, double sliding doors, and cathedral pickled pine ceiling with paddle fan and custom accent lighting! The sunroom opens to the park-like backyard with expansive deck, pond with waterfall feature, herb and vegetable gardens, and privacy fencing to make every day a staycation! A full basement offers finished space for working from home, recreation, or hobbies, and has a large laundry-utility room, plus additional storage space with shelving and a cedar-lined closet for off-season clothing and decorations. Store your lawn equipment in the backyard storage shed and take advantage of the workshop garage with bright windows, and outside entry door! The sizabledriveway provides plenty of off-street parking for friends and family to stop by and the portion nearest the house is stamped concrete, providing a clean inviting look. Its just a short walk to the canal and towpath and this great location is close to the Trenton train station, major commuting arteries, and a myriad of shops and professional offices!Make this your home today!
This property is off market, which means it's not currently listed for sale or rent on Zillow. This may be different from what's available on other websites or public sources.

