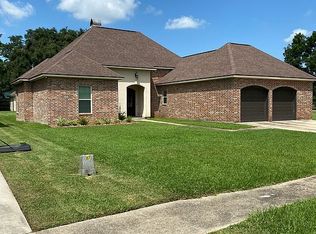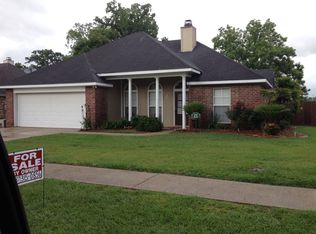Sold on 06/26/23
Price Unknown
202 W Butcher Switch Rd, Lafayette, LA 70507
3beds
2,073sqft
Single Family Residence
Built in ----
0.73 Acres Lot
$297,900 Zestimate®
$--/sqft
$1,840 Estimated rent
Home value
$297,900
$283,000 - $313,000
$1,840/mo
Zestimate® history
Loading...
Owner options
Explore your selling options
What's special
undefined ed carport (you can add garage doors to have it fully enclosed) and additional laundry area and second storage room! In the carport you'll notice the stairs that lead to an additional 400 square feet bonus room (not included in the living square footage) that is perfect for a home office or playroom! There are already 2 built-in bunk beds, ready for company! Off the back of the home you will enjoy the large screened in patio, perfect for relaxing or grilling! A large storage shed was added in the past year and will be left for the future owners! There was also an additional large rock parking pad laid! Ample parking for guests or teenagers! These are just a FEW of the highlights!
Zillow last checked: 8 hours ago
Listing updated: August 24, 2023 at 07:22am
Listed by:
Jalyn Dyer Plaisance,
District South Real Estate Co.
Source: RAA,MLS#: 23002210
Facts & features
Interior
Bedrooms & bathrooms
- Bedrooms: 3
- Bathrooms: 2
- Full bathrooms: 2
Heating
- Central
Cooling
- Central Air
Appliances
- Included: Dishwasher, Disposal
- Laundry: Electric Dryer Hookup, Washer Hookup
Features
- High Ceilings, Crown Molding, Double Vanity, Kitchen Island, Walk-In Closet(s), Granite Counters
- Flooring: Tile, Wood
- Number of fireplaces: 1
- Fireplace features: 1 Fireplace
Interior area
- Total interior livable area: 2,073 sqft
Property
Parking
- Parking features: Open
- Has uncovered spaces: Yes
Features
- Stories: 1
- Patio & porch: Covered, Screened, Porch
- Exterior features: Other, Lighting
- Fencing: Chain Link,Privacy,Wood,Gate
Lot
- Size: 0.73 Acres
- Dimensions: 187.97 x 169.19 x 188.13 x 169.86
- Features: 0.51 to 0.99 Acres, Level
Details
- Additional structures: Shed(s)
- Parcel number: 6054106
- Special conditions: Arms Length
Construction
Type & style
- Home type: SingleFamily
- Architectural style: Modern Farm House
- Property subtype: Single Family Residence
Materials
- Brick Veneer, HardiPlank Type, Wood Siding, Frame
- Foundation: Pillar/Post/Pier, Slab
- Roof: Composition
Utilities & green energy
- Electric: Elec: City
- Gas: Gas: Atmos
- Sewer: Public Sewer
Community & neighborhood
Location
- Region: Lafayette
- Subdivision: None
Price history
| Date | Event | Price |
|---|---|---|
| 6/26/2023 | Sold | -- |
Source: | ||
| 5/26/2023 | Pending sale | $300,000$145/sqft |
Source: | ||
| 4/10/2023 | Listed for sale | $300,000+9.1%$145/sqft |
Source: | ||
| 5/3/2021 | Sold | -- |
Source: | ||
| 4/13/2021 | Pending sale | $274,900$133/sqft |
Source: | ||
Public tax history
| Year | Property taxes | Tax assessment |
|---|---|---|
| 2024 | $2,687 +50% | $25,540 +49.2% |
| 2023 | $1,791 0% | $17,121 |
| 2022 | $1,792 -0.3% | $17,121 |
Find assessor info on the county website
Neighborhood: 70507
Nearby schools
GreatSchools rating
- 6/10Live Oak Elementary SchoolGrades: PK-5Distance: 1.3 mi
- 3/10Carencro Middle SchoolGrades: 5-8Distance: 2.4 mi
- 5/10Carencro High SchoolGrades: 9-12Distance: 0.9 mi
Schools provided by the listing agent
- Elementary: Live Oak
- Middle: Acadian
- High: Carencro
Source: RAA. This data may not be complete. We recommend contacting the local school district to confirm school assignments for this home.
Sell for more on Zillow
Get a free Zillow Showcase℠ listing and you could sell for .
$297,900
2% more+ $5,958
With Zillow Showcase(estimated)
$303,858
