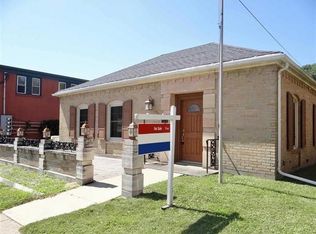Own One Of Elkader's Most Known Businesses In Town Which Comes With Living Quarters Right Beside It. Sitting On A Busy Downtown Corner Lot "The Store" Gas Station And Convenience Store Has Been Serving The Elkader People Since 1983 And It Is Now Time For A New Friendly Face Behind The Counter! Carrying The Sinclair Brand Of Gas Is One Of The Main Attractions To The Customers Who Drive Into Town Just To Fill Up With The High-Quality Fuel. Here Is A Chance To Be Your Own Boss Or Maybe You Are Living In A Bigger City And Need A Reason To Come Live In A Smaller Community With Friendly People. With Also Owning The House Next Door There Is Room For Expansion To This Business.
This property is off market, which means it's not currently listed for sale or rent on Zillow. This may be different from what's available on other websites or public sources.
