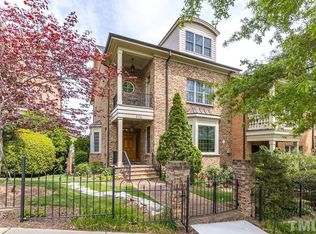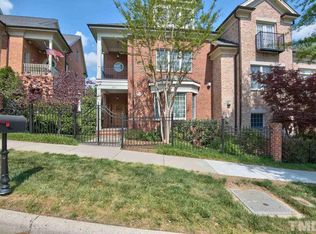Sold for $1,035,000 on 06/27/23
$1,035,000
202 W Barbee Chapel Rd, Durham, NC 27517
4beds
4,100sqft
Townhouse, Residential
Built in 2004
3,049.2 Square Feet Lot
$1,243,600 Zestimate®
$252/sqft
$3,949 Estimated rent
Home value
$1,243,600
$1.14M - $1.36M
$3,949/mo
Zestimate® history
Loading...
Owner options
Explore your selling options
What's special
This stunning townhome is the epitome of fine living.Every detail carefully crafted & beautifully presented.An exquisite Georgetown-inspired townhome exterior of brick & slate w/coffered covered entry encased in iron work, and a privacy garden with brick walls set the tone.Inside,high ceilings allow for an abundance of natural light. Every room offers detailed moldings & large framed windows.Gleaming hardwood floors throughout the main flr, a keeping/family rm w/ gas log FP & detailed mantle centered on a wall of custom builtin cabinetry round out the main gathering areas. Quartz counters, tile backsplash, Stainless Steel Appliances & stunning Cherry cabinetry grace the kitchen.Generously sized bedrooms on 2nd & 3rd flrs include the primary suite featuring a cozy sitting area w/ private slate veranda that overlooks the tree-lined street below.Bedroom four is an ensuite & perfect for long-term guests.Take the elevator & enjoy superb entertaining areas like the lower level bonus rm w/ kitchenette/bar. Enjoy vistas from the private deck.Meadowmont offers dining & boutique shops, Rashkis School, HT Grocery & trails.
Zillow last checked: 8 hours ago
Listing updated: October 29, 2025 at 08:09pm
Listed by:
Masha Halpern 919-414-0337,
Keller Williams Realty United
Bought with:
Rhonda Szostak, 195572
Berkshire Hathaway HomeService
Source: Doorify MLS,MLS#: 2510728
Facts & features
Interior
Bedrooms & bathrooms
- Bedrooms: 4
- Bathrooms: 5
- Full bathrooms: 3
- 1/2 bathrooms: 2
Heating
- Forced Air, Natural Gas
Cooling
- Central Air
Appliances
- Included: Dishwasher, Double Oven, Dryer, Electric Water Heater, Gas Cooktop, Microwave, Plumbed For Ice Maker, Refrigerator, Self Cleaning Oven, Oven, Washer
- Laundry: Laundry Room, Upper Level
Features
- Bathtub/Shower Combination, Bookcases, Ceiling Fan(s), Double Vanity, Entrance Foyer, High Ceilings, Keeping Room, Pantry, Quartz Counters, Separate Shower, Smooth Ceilings, Walk-In Closet(s), Walk-In Shower, Water Closet, Whirlpool Tub
- Flooring: Carpet, Hardwood, Tile
- Windows: Skylight(s)
- Basement: Daylight, Finished
- Number of fireplaces: 1
- Fireplace features: Family Room, Gas Log
Interior area
- Total structure area: 4,100
- Total interior livable area: 4,100 sqft
- Finished area above ground: 3,562
- Finished area below ground: 538
Property
Parking
- Total spaces: 2
- Parking features: Garage, Garage Door Opener, Garage Faces Rear
- Garage spaces: 2
Accessibility
- Accessibility features: Accessible Elevator Installed
Features
- Levels: Multi/Split
- Patio & porch: Covered, Deck, Porch
- Exterior features: Balcony, Rain Gutters
- Has private pool: Yes
- Pool features: Private
- Has view: Yes
Lot
- Size: 3,049 sqft
- Dimensions: 28 x 110 x 28 x 110
Details
- Parcel number: 9798641718
- Zoning: PUD
Construction
Type & style
- Home type: Townhouse
- Architectural style: Georgian, Traditional, Transitional
- Property subtype: Townhouse, Residential
Materials
- Brick
Condition
- New construction: No
- Year built: 2004
Utilities & green energy
- Sewer: Public Sewer
- Water: Public
- Utilities for property: Cable Available
Community & neighborhood
Community
- Community features: Playground, Street Lights
Location
- Region: Durham
- Subdivision: Meadowmont
HOA & financial
HOA
- Has HOA: Yes
- HOA fee: $1,340 quarterly
- Amenities included: Trail(s)
Other financial information
- Additional fee information: Second HOA Fee $133 Quarterly
Price history
| Date | Event | Price |
|---|---|---|
| 6/27/2023 | Sold | $1,035,000-5.8%$252/sqft |
Source: | ||
| 5/31/2023 | Pending sale | $1,099,000$268/sqft |
Source: | ||
| 5/16/2023 | Listed for sale | $1,099,000+62.8%$268/sqft |
Source: | ||
| 7/11/2017 | Sold | $675,000-3.4%$165/sqft |
Source: | ||
| 5/29/2017 | Pending sale | $699,000$170/sqft |
Source: Berkshire Hathaway HomeServices Carolinas Realty #2117238 Report a problem | ||
Public tax history
| Year | Property taxes | Tax assessment |
|---|---|---|
| 2025 | $14,942 +14.9% | $1,142,500 +47.9% |
| 2024 | $13,001 +2.9% | $772,500 |
| 2023 | $12,637 +4.4% | $772,500 |
Find assessor info on the county website
Neighborhood: Meadowmont
Nearby schools
GreatSchools rating
- 8/10Mel And Zora Rashkis Elementary SchoolGrades: PK-5Distance: 0.6 mi
- 5/10Grey Culbreth Middle SchoolGrades: 6-8Distance: 3.2 mi
- 9/10East Chapel Hill High SchoolGrades: 9-12Distance: 3.9 mi
Schools provided by the listing agent
- Elementary: CH/Carrboro - Rashkis
- Middle: CH/Carrboro - Grey Culbreth
- High: CH/Carrboro - East Chapel Hill
Source: Doorify MLS. This data may not be complete. We recommend contacting the local school district to confirm school assignments for this home.
Get a cash offer in 3 minutes
Find out how much your home could sell for in as little as 3 minutes with a no-obligation cash offer.
Estimated market value
$1,243,600
Get a cash offer in 3 minutes
Find out how much your home could sell for in as little as 3 minutes with a no-obligation cash offer.
Estimated market value
$1,243,600

