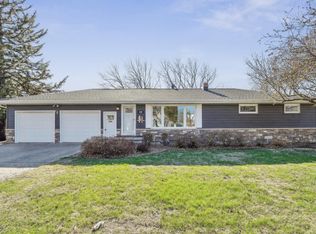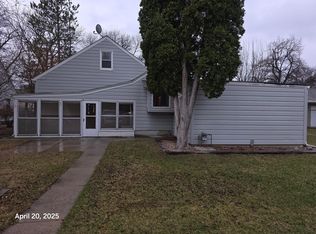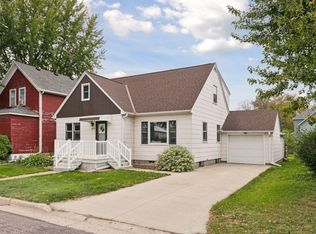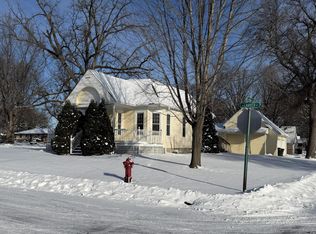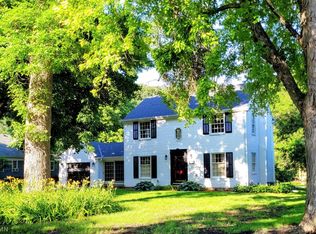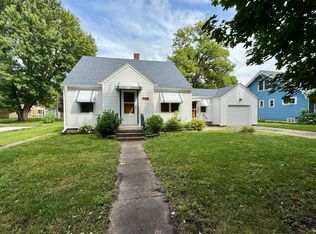Well maintained 4 bedroom, 2 bath rambler on a large corner lot across from the city park in Winthrop. Siding, roof, windows were replaced in 2018. Furnace and AC new in 2019. Double attached garage. Schedule a showing today and take a look.
Active
$215,000
202 W 8th St, Winthrop, MN 55396
4beds
2,392sqft
Est.:
Single Family Residence
Built in 1974
0.39 Acres Lot
$212,500 Zestimate®
$90/sqft
$-- HOA
What's special
City parkDouble attached garageCorner lot
- 65 days |
- 207 |
- 7 |
Zillow last checked: 8 hours ago
Listing updated: December 05, 2025 at 06:21pm
Listed by:
Sheila D Richter 320-583-3870,
Hometown Realty, Inc
Source: NorthstarMLS as distributed by MLS GRID,MLS#: 6798011
Tour with a local agent
Facts & features
Interior
Bedrooms & bathrooms
- Bedrooms: 4
- Bathrooms: 2
- Full bathrooms: 1
- 3/4 bathrooms: 1
Rooms
- Room types: Living Room, Dining Room, Kitchen, Bedroom 1, Bedroom 2, Bedroom 3, Bedroom 4, Family Room
Bedroom 1
- Level: Main
- Area: 156 Square Feet
- Dimensions: 12x13
Bedroom 2
- Level: Main
- Area: 110 Square Feet
- Dimensions: 10x11
Bedroom 3
- Level: Main
- Area: 110 Square Feet
- Dimensions: 11x10
Bedroom 4
- Level: Basement
- Area: 156 Square Feet
- Dimensions: 12x13
Dining room
- Level: Main
- Area: 100 Square Feet
- Dimensions: 10x10
Family room
- Level: Basement
- Area: 230 Square Feet
- Dimensions: 10x23
Kitchen
- Level: Main
- Area: 99 Square Feet
- Dimensions: 9x11
Living room
- Level: Lower
- Area: 210 Square Feet
- Dimensions: 15x14
Heating
- Forced Air
Cooling
- Central Air
Appliances
- Included: Cooktop, Dryer, Electric Water Heater, Microwave, Refrigerator, Wall Oven, Washer, Water Softener Owned
Features
- Basement: Block,Egress Window(s),Finished,Full,Storage Space
- Has fireplace: No
Interior area
- Total structure area: 2,392
- Total interior livable area: 2,392 sqft
- Finished area above ground: 1,196
- Finished area below ground: 728
Property
Parking
- Total spaces: 2
- Parking features: Attached, Concrete, Garage Door Opener
- Attached garage spaces: 2
- Has uncovered spaces: Yes
- Details: Garage Dimensions (26x26)
Accessibility
- Accessibility features: None
Features
- Levels: One
- Stories: 1
Lot
- Size: 0.39 Acres
- Dimensions: 120 x 142
- Features: Corner Lot
Details
- Foundation area: 1196
- Parcel number: 370621000
- Zoning description: Residential-Single Family
Construction
Type & style
- Home type: SingleFamily
- Property subtype: Single Family Residence
Materials
- Steel Siding
- Roof: Age 8 Years or Less,Metal
Condition
- Age of Property: 51
- New construction: No
- Year built: 1974
Utilities & green energy
- Electric: Circuit Breakers
- Gas: Natural Gas
- Sewer: City Sewer/Connected
- Water: City Water/Connected
Community & HOA
HOA
- Has HOA: No
Location
- Region: Winthrop
Financial & listing details
- Price per square foot: $90/sqft
- Tax assessed value: $180,200
- Annual tax amount: $2,641
- Date on market: 10/7/2025
- Cumulative days on market: 480 days
Estimated market value
$212,500
$202,000 - $223,000
$2,003/mo
Price history
Price history
| Date | Event | Price |
|---|---|---|
| 10/7/2025 | Listed for sale | $215,000$90/sqft |
Source: | ||
| 9/9/2025 | Listing removed | $215,000$90/sqft |
Source: | ||
| 8/21/2025 | Listed for sale | $215,000$90/sqft |
Source: | ||
| 7/29/2025 | Pending sale | $215,000$90/sqft |
Source: | ||
| 6/10/2025 | Price change | $215,000-4.4%$90/sqft |
Source: | ||
Public tax history
Public tax history
| Year | Property taxes | Tax assessment |
|---|---|---|
| 2024 | $2,906 +2.3% | $180,200 +6.6% |
| 2023 | $2,840 +27.6% | $169,100 +12% |
| 2022 | $2,226 +6.4% | $151,000 +20% |
Find assessor info on the county website
BuyAbility℠ payment
Est. payment
$1,106/mo
Principal & interest
$834
Property taxes
$197
Home insurance
$75
Climate risks
Neighborhood: 55396
Nearby schools
GreatSchools rating
- 8/10G.F.W. Elementary SchoolGrades: PK-4Distance: 7.7 mi
- 5/10Gfw Middle SchoolGrades: 6-8Distance: 0.3 mi
- 6/10GFW High SchoolGrades: 9-12Distance: 0.3 mi
- Loading
- Loading
