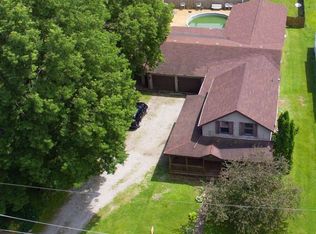Sold for $137,000
$137,000
202 W 5th St, Delavan, IL 61734
3beds
1,936sqft
Single Family Residence, Residential
Built in 1894
9,450 Square Feet Lot
$-- Zestimate®
$71/sqft
$2,180 Estimated rent
Home value
Not available
Estimated sales range
Not available
$2,180/mo
Zestimate® history
Loading...
Owner options
Explore your selling options
What's special
Situated on a 75X126 fenced tree shaded corner lot in Delavan, you will find this nicely updated move-in ready 3 bedroom, 2 full bath vinyl sided two story home! Main floor of home features an enclosed 17X7 porch (not included in total square footage), roomy front facing living room, generously sized formal dining room with laminate flooring, equipped kitchen with an exterior access point, large 16X8 rear laundry room/mudroom, 12X12 den/office, and a full hall bath. Upstairs, you will find a neat split landing -- to the left you will find a front facing bedroom as well as a full hall bath -- to the right and up a few stairs you will find two additional nice sized bedrooms -- one featuring a large adjacent walk-in closet. Property also features a partial basement, front off-street gravel parking area, large semi private rear deck, newer quaint side porch, large fenced backyard with a storage shed, newer water heater (installed in 2023), most vinyl replacement windows, and various additional recent updated features including architectural roof, exterior vinyl siding, soffits/fascia, and gutters (2017/2018). The best in small town Tazewell County living awaits you and yours with this smartly priced residential dwelling!
Zillow last checked: 8 hours ago
Listing updated: April 24, 2025 at 01:11pm
Listed by:
Seth A Goodman 217-737-3742,
ME Realty
Bought with:
Jared Litwiller, 475155972
Freedom Realty
Source: RMLS Alliance,MLS#: CA1032085 Originating MLS: Capital Area Association of Realtors
Originating MLS: Capital Area Association of Realtors

Facts & features
Interior
Bedrooms & bathrooms
- Bedrooms: 3
- Bathrooms: 2
- Full bathrooms: 2
Bedroom 1
- Level: Upper
- Dimensions: 16ft 0in x 16ft 0in
Bedroom 2
- Level: Upper
- Dimensions: 12ft 0in x 12ft 0in
Bedroom 3
- Level: Upper
- Dimensions: 10ft 0in x 12ft 0in
Other
- Level: Main
- Dimensions: 16ft 0in x 12ft 0in
Other
- Level: Main
- Dimensions: 12ft 0in x 12ft 0in
Additional room
- Description: Enclosed front porch
- Level: Main
- Dimensions: 17ft 0in x 7ft 0in
Kitchen
- Level: Main
- Dimensions: 16ft 0in x 12ft 0in
Laundry
- Level: Main
- Dimensions: 16ft 0in x 8ft 0in
Living room
- Level: Main
- Dimensions: 15ft 0in x 16ft 0in
Main level
- Area: 1128
Upper level
- Area: 808
Heating
- Forced Air
Cooling
- Central Air
Appliances
- Included: Dryer, Range, Refrigerator, Washer
Features
- Ceiling Fan(s)
- Windows: Replacement Windows, Blinds
- Basement: Partial,Unfinished
Interior area
- Total structure area: 1,936
- Total interior livable area: 1,936 sqft
Property
Parking
- Parking features: Gravel
Features
- Levels: Two
- Patio & porch: Deck, Porch, Enclosed
Lot
- Size: 9,450 sqft
- Dimensions: 75 x 126
- Features: Corner Lot, Level
Details
- Additional structures: Shed(s)
- Parcel number: 212109402004
Construction
Type & style
- Home type: SingleFamily
- Property subtype: Single Family Residence, Residential
Materials
- Vinyl Siding
- Foundation: Block, Brick/Mortar
- Roof: Shingle
Condition
- New construction: No
- Year built: 1894
Utilities & green energy
- Sewer: Public Sewer
- Water: Public
Community & neighborhood
Location
- Region: Delavan
- Subdivision: None
Price history
| Date | Event | Price |
|---|---|---|
| 4/24/2025 | Sold | $137,000-4.1%$71/sqft |
Source: | ||
| 3/10/2025 | Pending sale | $142,900$74/sqft |
Source: | ||
| 11/19/2024 | Price change | $142,900-4.7%$74/sqft |
Source: | ||
| 9/23/2024 | Listed for sale | $150,000+244.8%$77/sqft |
Source: | ||
| 6/2/2005 | Sold | $43,500$22/sqft |
Source: Public Record Report a problem | ||
Public tax history
| Year | Property taxes | Tax assessment |
|---|---|---|
| 2024 | $1,139 +10.2% | $18,960 +10.1% |
| 2023 | $1,033 +12.9% | $17,220 +10.1% |
| 2022 | $915 +6.6% | $15,640 +4% |
Find assessor info on the county website
Neighborhood: 61734
Nearby schools
GreatSchools rating
- 2/10Delavan Elementary SchoolGrades: PK-6Distance: 0.4 mi
- 2/10Delavan Jr High SchoolGrades: 7-8Distance: 0.4 mi
- 5/10Delavan High SchoolGrades: 9-12Distance: 0.4 mi
Schools provided by the listing agent
- High: Delavan
Source: RMLS Alliance. This data may not be complete. We recommend contacting the local school district to confirm school assignments for this home.
Get pre-qualified for a loan
At Zillow Home Loans, we can pre-qualify you in as little as 5 minutes with no impact to your credit score.An equal housing lender. NMLS #10287.
