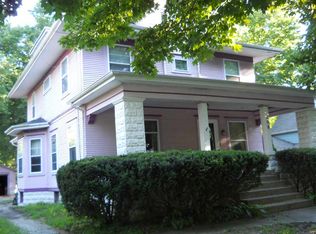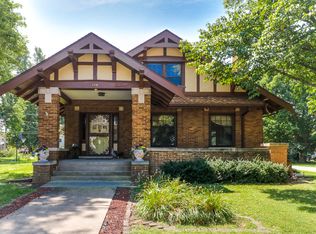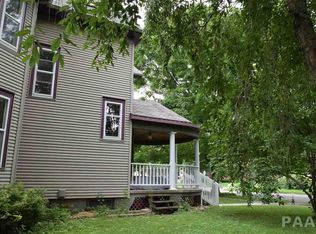Sold for $120,000
$120,000
202 W 3rd St, Delavan, IL 61734
5beds
4,312sqft
Single Family Residence, Residential
Built in 1879
0.52 Acres Lot
$123,100 Zestimate®
$28/sqft
$2,990 Estimated rent
Home value
$123,100
$114,000 - $133,000
$2,990/mo
Zestimate® history
Loading...
Owner options
Explore your selling options
What's special
Charming 5-Bedroom Home with Historic Character on Over Half an Acre. Step back in time and fall in love with the timeless charm of this beautiful 2-story home, built in 1879 and nestled on a spacious .52-acre lot in the heart of Delavan, IL. With 5 generously sized bedrooms, 2 full baths, and 2 half baths, this home offers plenty of space for family, guests, or even a home office. From the moment you enter the welcoming foyer, you'll be captivated by the original character that has been lovingly preserved throughout—tall ceilings, intricate woodwork, and a layout full of warmth and vintage appeal. Enjoy relaxing mornings on the classic front porch, cozy evenings in the enclosed porch, or soak up the seasons in the charming 3-seasons room. While the home does need a little TLC, it's full of potential for the right buyer to restore and make it their own. The spacious lot provides room to garden, play, or simply unwind in a peaceful, small-town setting. Whether you're a lover of historic homes or looking for a rewarding renovation project, this unique property is ready for its next chapter. Don’t miss this rare opportunity to own a piece of Delavan history—schedule your showing today!
Zillow last checked: 8 hours ago
Listing updated: October 27, 2025 at 01:16pm
Listed by:
Adam J Merrick homes@adammerrick.com,
Adam Merrick Real Estate
Bought with:
Non-Member Agent RMLSA
Non-MLS
Source: RMLS Alliance,MLS#: PA1259910 Originating MLS: Peoria Area Association of Realtors
Originating MLS: Peoria Area Association of Realtors

Facts & features
Interior
Bedrooms & bathrooms
- Bedrooms: 5
- Bathrooms: 4
- Full bathrooms: 2
- 1/2 bathrooms: 2
Bedroom 1
- Level: Upper
- Dimensions: 20ft 0in x 15ft 0in
Bedroom 2
- Level: Upper
- Dimensions: 15ft 0in x 14ft 0in
Bedroom 3
- Level: Upper
- Dimensions: 15ft 0in x 14ft 0in
Bedroom 4
- Level: Upper
- Dimensions: 13ft 0in x 10ft 0in
Bedroom 5
- Level: Upper
- Dimensions: 15ft 0in x 11ft 0in
Other
- Level: Main
- Dimensions: 15ft 0in x 15ft 0in
Other
- Level: Main
- Dimensions: 18ft 0in x 11ft 0in
Other
- Area: 0
Additional room
- Description: FOYER
- Level: Main
- Dimensions: 20ft 0in x 11ft 0in
Additional room 2
- Description: 3 SEASONS
- Level: Main
- Dimensions: 14ft 0in x 7ft 0in
Great room
- Level: Main
- Dimensions: 19ft 0in x 14ft 0in
Kitchen
- Level: Main
- Dimensions: 17ft 0in x 13ft 0in
Laundry
- Level: Upper
- Dimensions: 7ft 0in x 6ft 0in
Living room
- Level: Main
- Dimensions: 20ft 0in x 14ft 0in
Main level
- Area: 2324
Upper level
- Area: 1988
Heating
- Hot Water
Cooling
- None
Appliances
- Included: Dishwasher, Range, Refrigerator
Features
- Ceiling Fan(s)
- Basement: Full,Unfinished
- Attic: Storage
- Number of fireplaces: 5
- Fireplace features: Den, Gas Log, Great Room, Living Room, Wood Burning
Interior area
- Total structure area: 4,312
- Total interior livable area: 4,312 sqft
Property
Parking
- Total spaces: 1
- Parking features: Detached, On Street
- Garage spaces: 1
- Has uncovered spaces: Yes
- Details: Number Of Garage Remotes: 0
Features
- Levels: Two
- Patio & porch: Deck, Porch, Enclosed
Lot
- Size: 0.52 Acres
- Dimensions: 150 x 150
- Features: Corner Lot, Level
Details
- Additional structures: Outbuilding
- Parcel number: 212109229003
Construction
Type & style
- Home type: SingleFamily
- Property subtype: Single Family Residence, Residential
Materials
- Frame, Wood Siding
- Foundation: Block, Brick/Mortar, Stone
- Roof: Shingle
Condition
- New construction: No
- Year built: 1879
Utilities & green energy
- Sewer: Public Sewer
- Water: Public
Community & neighborhood
Location
- Region: Delavan
- Subdivision: Original Town Delavan
Other
Other facts
- Road surface type: Paved
Price history
| Date | Event | Price |
|---|---|---|
| 10/27/2025 | Sold | $120,000-14.2%$28/sqft |
Source: | ||
| 9/19/2025 | Pending sale | $139,900$32/sqft |
Source: | ||
| 8/29/2025 | Price change | $139,900-6.7%$32/sqft |
Source: | ||
| 8/4/2025 | Listed for sale | $149,900+11%$35/sqft |
Source: | ||
| 4/2/2025 | Sold | $135,000-20.5%$31/sqft |
Source: | ||
Public tax history
Tax history is unavailable.
Find assessor info on the county website
Neighborhood: 61734
Nearby schools
GreatSchools rating
- 2/10Delavan Elementary SchoolGrades: PK-6Distance: 0.5 mi
- 2/10Delavan Jr High SchoolGrades: 7-8Distance: 0.5 mi
- 5/10Delavan High SchoolGrades: 9-12Distance: 0.5 mi
Schools provided by the listing agent
- High: Delavan
Source: RMLS Alliance. This data may not be complete. We recommend contacting the local school district to confirm school assignments for this home.

Get pre-qualified for a loan
At Zillow Home Loans, we can pre-qualify you in as little as 5 minutes with no impact to your credit score.An equal housing lender. NMLS #10287.


