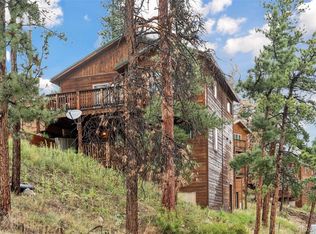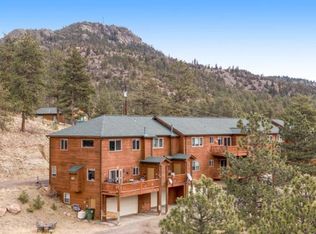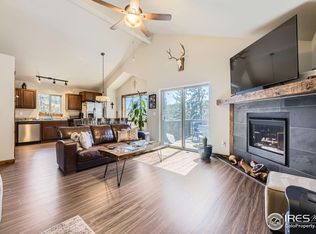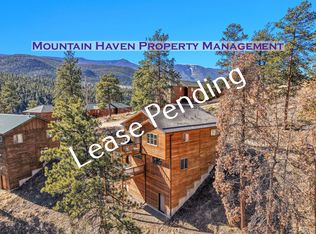Sold for $535,000 on 08/16/24
$535,000
202 Virginia Road, Bailey, CO 80421
4beds
1,708sqft
Single Family Residence
Built in 2018
8,233 Square Feet Lot
$528,900 Zestimate®
$313/sqft
$2,893 Estimated rent
Home value
$528,900
$455,000 - $614,000
$2,893/mo
Zestimate® history
Loading...
Owner options
Explore your selling options
What's special
Dreaming of mountain living but still want to be close to people and fun activities? This home is perfect for you! An ideal spot for outdoor enthusiasts, wine lovers, foodies, and fly-fishing fans. Escape the city but this is all just a quick and easy 45 min. drive (+/-) to Denver and an hour to DIA.
What You'll Love:
Quality & Craftsmanship: The moment you step inside, you'll notice the quality construction and attention to detail, making it a breeze to live in and maintain.
Open Eat-In Kitchen: Featuring stainless steel appliances, it's perfect for casual dining and entertaining.
Spacious Primary Bedroom: Relax in your large primary bedroom, with plenty of room to unwind. Downstairs has another large bedroom.
Cozy Living Room: Enjoy cozy nights by the gas fireplace or step out onto the attached deck for fresh mountain air.
Downstairs Retreat: The lower level mirrors the upstairs with two bedrooms, a shared bathroom, a large living area, and a private balcony.
Whether it's your primary residence or a getaway home, this place offers the perfect blend of tranquility and excitement!
Zillow last checked: 8 hours ago
Listing updated: October 01, 2024 at 11:07am
Listed by:
Ashley Key 720-507-4539 ashleykeysellshomes@gmail.com,
Berkshire Hathaway HomeServices Colorado Real Estate, LLC
Bought with:
Samantha Black, 100099702
Compass - Denver
Source: REcolorado,MLS#: 2206042
Facts & features
Interior
Bedrooms & bathrooms
- Bedrooms: 4
- Bathrooms: 2
- 3/4 bathrooms: 2
- Main level bathrooms: 1
- Main level bedrooms: 2
Primary bedroom
- Level: Main
Bedroom
- Level: Main
Bedroom
- Level: Basement
Bedroom
- Level: Basement
Bathroom
- Level: Main
Bathroom
- Level: Basement
Family room
- Level: Main
Game room
- Level: Basement
Kitchen
- Level: Main
Heating
- Natural Gas, Passive Solar
Cooling
- None
Appliances
- Included: Dishwasher, Disposal, Gas Water Heater, Refrigerator, Self Cleaning Oven
Features
- Eat-in Kitchen, Granite Counters, High Ceilings, High Speed Internet, Open Floorplan
- Windows: Double Pane Windows
- Basement: Finished,Full,Walk-Out Access
- Number of fireplaces: 1
- Fireplace features: Family Room, Gas
Interior area
- Total structure area: 1,708
- Total interior livable area: 1,708 sqft
- Finished area above ground: 868
Property
Parking
- Total spaces: 3
- Details: Off Street Spaces: 3
Features
- Levels: Two
- Stories: 2
- Patio & porch: Deck, Patio
- Exterior features: Balcony
- Fencing: None
- Has view: Yes
- View description: Mountain(s)
Lot
- Size: 8,233 sqft
- Features: Mountainous, Rock Outcropping, Steep Slope
Details
- Parcel number: 47606
- Special conditions: Standard
Construction
Type & style
- Home type: SingleFamily
- Architectural style: Chalet,Mountain Contemporary
- Property subtype: Single Family Residence
Materials
- Cedar, Cement Siding
- Foundation: Slab
- Roof: Composition
Condition
- Updated/Remodeled
- Year built: 2018
Utilities & green energy
- Electric: 110V
- Utilities for property: Internet Access (Wired), Natural Gas Available
Community & neighborhood
Security
- Security features: Security System, Smart Cameras, Smart Locks, Smart Security System
Location
- Region: Bailey
- Subdivision: Bailey View Villas
HOA & financial
HOA
- Has HOA: Yes
- HOA fee: $50 monthly
- Services included: Road Maintenance, Snow Removal
- Association name: Bailey View Villa
- Association phone: 303-264-4231
Other
Other facts
- Listing terms: 1031 Exchange,Cash,Conventional,FHA,VA Loan
- Ownership: Individual
- Road surface type: Dirt, Gravel
Price history
| Date | Event | Price |
|---|---|---|
| 8/16/2024 | Sold | $535,000$313/sqft |
Source: | ||
| 7/19/2024 | Pending sale | $535,000$313/sqft |
Source: | ||
| 6/11/2024 | Listed for sale | $535,000+4.7%$313/sqft |
Source: | ||
| 3/20/2023 | Sold | $511,150+2.2%$299/sqft |
Source: | ||
| 2/27/2023 | Pending sale | $500,000$293/sqft |
Source: | ||
Public tax history
| Year | Property taxes | Tax assessment |
|---|---|---|
| 2025 | $2,330 -6.4% | $34,000 +23.4% |
| 2024 | $2,489 +19.1% | $27,560 -18.4% |
| 2023 | $2,090 +2.6% | $33,790 +43.4% |
Find assessor info on the county website
Neighborhood: 80421
Nearby schools
GreatSchools rating
- 7/10Deer Creek Elementary SchoolGrades: PK-5Distance: 3.3 mi
- 8/10Fitzsimmons Middle SchoolGrades: 6-8Distance: 3.4 mi
- 5/10Platte Canyon High SchoolGrades: 9-12Distance: 3.2 mi
Schools provided by the listing agent
- Elementary: Deer Creek
- Middle: Fitzsimmons
- High: Platte Canyon
- District: Platte Canyon RE-1
Source: REcolorado. This data may not be complete. We recommend contacting the local school district to confirm school assignments for this home.

Get pre-qualified for a loan
At Zillow Home Loans, we can pre-qualify you in as little as 5 minutes with no impact to your credit score.An equal housing lender. NMLS #10287.



