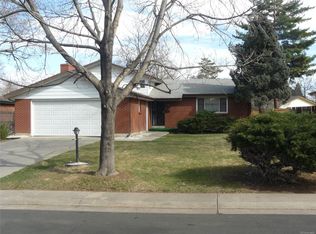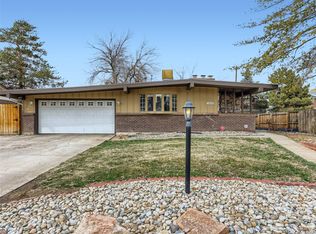Stunning corner lot ranch in Lynn Knoll! As you enter this charming brick ranch you'll find an open living room flooded with natural light. The new kitchen features white shaker cabinets, granite slab countertops, custom herringbone tile backsplash and stainless appliances. Enjoy summer nights on the spacious back deck overlooking the expansive yard ready for your finishing touches! Primary Bedroom Suite plus two additional large bedrooms on the main level with a shared full bath. Downstairs you'll find two more large conforming bedrooms, bonus/family room, full bath, and laundry/storage room. Updates include newer roof with 5 year certification, new furnace, new water heater and Central AC! The attached 2-car garage has plenty of room for extra storage plus a brand new concrete slab! Enjoy a large front yard with mature trees and room for gardening, and front driveway big enough to fit 6 cars! Excellent location - just 5 minutes to I-225, Anschutz, light rail station and retail! Just down the street from the new P-8 school that is currently being built on 2nd Ave!
This property is off market, which means it's not currently listed for sale or rent on Zillow. This may be different from what's available on other websites or public sources.

