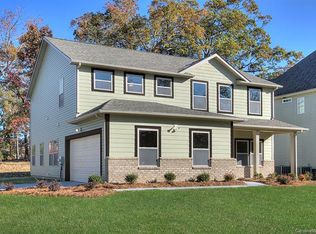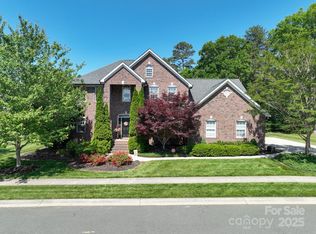Situated on a premium lot in Locust Valley this home has features you will appreciate for years to come, starting with the welcoming entry hall accessible from both the garage and the front porch. If you've been looking for three or four bedrooms coupled with large living spaces and an open floor plan this could be the dream house that you've been waiting on. On the first floor you'll find an open kitchen/breakfast/living room as well as formal dining room and a bedroom that could easily be used for a home office. Atop the stairs on the second level you'll find a massive bonus room large enough for a pool table or home theatre. The master suite will accommodate oversized furniture and its bathroom has granite counter tops, a garden tub, and a shower. Throughout the home you'll find quality materials that have been carefully selected and installed to provide a lifetime of enjoyment. The Locust Town Center with its shops and restaurants is just around the corner.
This property is off market, which means it's not currently listed for sale or rent on Zillow. This may be different from what's available on other websites or public sources.

