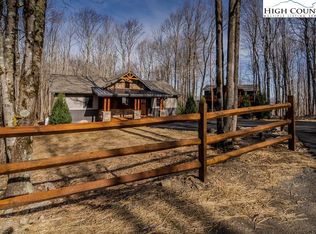Sold for $790,000
$790,000
202 Upper Grouse Ridge Road, Beech Mountain, NC 28604
4beds
2,564sqft
Single Family Residence
Built in 2003
0.7 Acres Lot
$785,300 Zestimate®
$308/sqft
$3,981 Estimated rent
Home value
$785,300
$636,000 - $974,000
$3,981/mo
Zestimate® history
Loading...
Owner options
Explore your selling options
What's special
This cozy Beech Mountain home is located at an elevation of 4,490 feet of elevation for cool summer temperatures. The adjacent Grouse Ridge lot is also included in the listing. Local mountain materials and craftmanship combine with unique, contemporary design. Cedar wood siding, stainless appliances, 2 car attached garage, abundant deck space with view of the ski slopes. The home is being offered fully furnished with gorgeous local rustic furniture. At 5,506 feet above sea level, Beech Mountain is the highest town east of the Rockies. Summers are for all the hiking, mountain biking, golf, fishing and parks the mountain offers. During the winter months, Beech Mountain Resort offers several challenging ski runs, an Alpine Village with ice skating, tubing and rentals, a mountain top Sky Bar and much more. City infrastructure includes fiber optic internet access, city water, sewer and trash pickup.
Zillow last checked: 8 hours ago
Listing updated: November 06, 2025 at 01:08am
Listed by:
Steve Lambert (828)898-7979,
Elk Valley Properties
Bought with:
Van Deane, 225092
Compass Real Estate
Source: High Country AOR,MLS#: 256207 Originating MLS: High Country Association of Realtors Inc.
Originating MLS: High Country Association of Realtors Inc.
Facts & features
Interior
Bedrooms & bathrooms
- Bedrooms: 4
- Bathrooms: 4
- Full bathrooms: 3
- 1/2 bathrooms: 1
Heating
- Baseboard, Electric
Cooling
- None
Appliances
- Included: Dishwasher, Electric Cooktop, Electric Water Heater, Disposal, Microwave
- Laundry: Main Level
Features
- Windows: Double Pane Windows
- Basement: Crawl Space
- Attic: None
- Has fireplace: Yes
- Fireplace features: Stone, Wood Burning
Interior area
- Total structure area: 2,564
- Total interior livable area: 2,564 sqft
- Finished area above ground: 2,564
- Finished area below ground: 0
Property
Parking
- Total spaces: 2
- Parking features: Asphalt, Attached, Driveway, Garage, Two Car Garage
- Attached garage spaces: 2
- Has uncovered spaces: Yes
Features
- Levels: Two
- Stories: 2
- Patio & porch: Open
- Has view: Yes
- View description: Trees/Woods
Lot
- Size: 0.70 Acres
- Features: Many Trees
Details
- Parcel number: 1950473001000
- Zoning description: R1
Construction
Type & style
- Home type: SingleFamily
- Architectural style: Mountain
- Property subtype: Single Family Residence
Materials
- Cedar, Wood Siding, Wood Frame
- Roof: Asphalt,Shingle
Condition
- Year built: 2003
Utilities & green energy
- Sewer: Public Sewer
- Water: Public
- Utilities for property: Cable Available, High Speed Internet Available
Community & neighborhood
Community
- Community features: Short Term Rental Allowed
Location
- Region: Banner Elk
- Subdivision: Grouse Ridge
Other
Other facts
- Listing terms: Cash,New Loan
- Road surface type: Paved
Price history
| Date | Event | Price |
|---|---|---|
| 11/5/2025 | Sold | $790,000-0.6%$308/sqft |
Source: | ||
| 10/11/2025 | Pending sale | $795,000$310/sqft |
Source: | ||
| 9/10/2025 | Price change | $795,000-11.2%$310/sqft |
Source: | ||
| 7/20/2025 | Price change | $895,000-7.6%$349/sqft |
Source: | ||
| 6/13/2025 | Listed for sale | $969,000+133.5%$378/sqft |
Source: | ||
Public tax history
| Year | Property taxes | Tax assessment |
|---|---|---|
| 2024 | $2,184 | $654,500 |
| 2023 | $2,184 +1.1% | $654,500 |
| 2022 | $2,161 +21.8% | $654,500 +55.6% |
Find assessor info on the county website
Neighborhood: 28604
Nearby schools
GreatSchools rating
- 7/10Valle Crucis ElementaryGrades: PK-8Distance: 4.9 mi
- 8/10Watauga HighGrades: 9-12Distance: 12 mi
Schools provided by the listing agent
- Elementary: Valle Crucis
- High: Watauga
Source: High Country AOR. This data may not be complete. We recommend contacting the local school district to confirm school assignments for this home.
Get pre-qualified for a loan
At Zillow Home Loans, we can pre-qualify you in as little as 5 minutes with no impact to your credit score.An equal housing lender. NMLS #10287.
